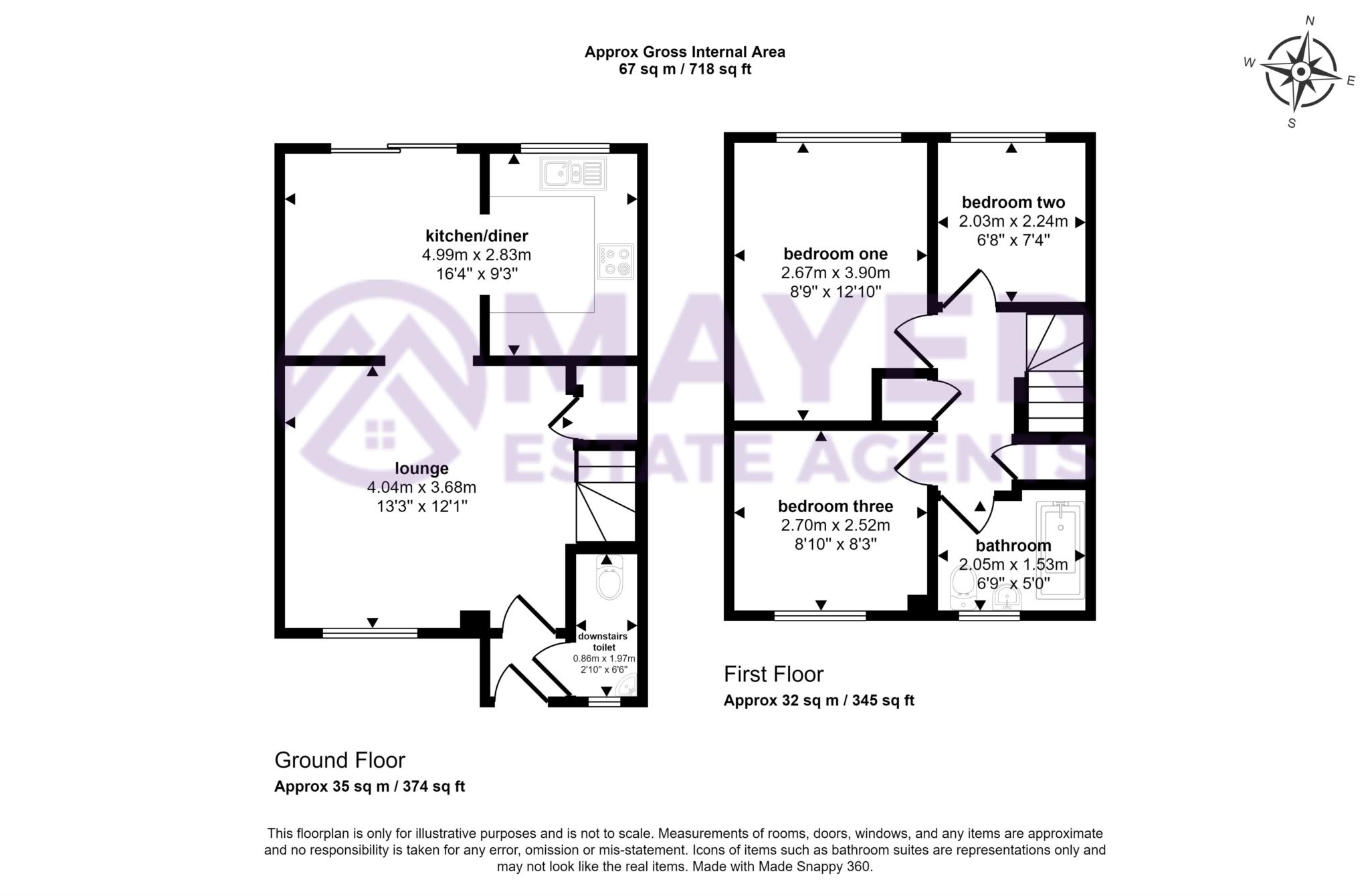- WELL PRESENTED THREE BEDROOM SEMI DETACHED
- DRIVEWAY FOR TWO CARS
- CLOAKROOM
- OPEN PLAN KITCHEN/DINER
- TASTEFULLY PRESENTED THROUGHOUT
- LOVELY REAR GARDEN BACKING ONTO OPEN GREEN
- CUL DE SAC LOCATION
- IDEAL FAMILY HOME
- FANTASTIC LOCATION FOR SCHOOLS, AMENITIES & BUS LINKS
This well presented three bedroom semi detached is located at the end of a pretty cul de sac offering the ideal spot to raise a family. It offers fantastic access to a lovely open green in behind for safe playing, easy links with schools and amenities. You enter this charming property into a hallway perfect for greeting friends and family. There is a handy cloakroom ideal for visitors and little ones. You then enter a lovely light and airy lounge which has been tastefully decorated and offers a seamless flow into the dining room which is lovely for staying interactive with all the family and perfect for those evenings of entertaining. The kitchen is also open to the dining room offering a great sociable flow to the whole of the ground floor. The kitchen offers a user friendly layout and has been refitted to offer a lovely contemporary space to enjoy cooking in. Patio doors offer a link out to the rear garden which would be especially nice throughout the summer months making the garden a natural extension of the home for kids and pets to utilise with ease. Upstairs there are three bedrooms which have all been tastefully presented and a modern fitted bathroom. Outside there is driveway parking for several cars with a side area which could be put to a carport or garage with adequate permission being granted. The rear garden is beautiful and offers something for all the family with a stretch of lawn ideal for the kids to run around on and then a patio area and decked seating area perfect for an summers evening glass of wine with friends over a bbq.
Ground Floor
Entrance Hallway
You enter this attractive property into a welcoming entrance hallway. There is plenty of room for greeting guests and there is access into the cloakroom and lounge.
Cloakroom
This is such a handy addition for any family home and proves useful when friends are visiting. There is a low level wc and a wash hand basin.
Lounge
The lounge is a lovely light and airy space offering plenty of room for when friends are over or for a cosy night in with the family. The owners have tastefully presented this space making it easy to just slide your furniture straight in and enjoy from day one. There is a pleasant outlook out over the frontage and cul de sac and there is a lovely flow into the dining room.
Dining Room
This area would no doubt be the hub of the home and somewhere friends can sit and chat whilst dinner is being prepared or somewhere kids can sit and do their homework or craft work at. There is an opening into the kitchen making the whole ground floor a lovely sociable space to be. There are patio doors that lead out onto a patio making the garden a lovely and natural extension of the home.
Kitchen
The kitchen has been refitted to offer a lovely contemporary space to enjoy cooking or baking in. There is plenty of worktop and storage space as well as an integrated sink with drainer, dishwasher, induction hob, electric oven, extractor. There is space for a washing machine and tumble dryer and the combi boiler is in the corner of the room which is approximately ten years old and has been regularly serviced
First Floor
Landing
The landing offers access to all first floor rooms and into the loft which has been partly boarded, insulated, fitted with a ladder and has power.
Bedroom Three
The third bedroom overlooks the rear garden and over to the green in behind and offers the ideal space for a child`s of home office.
Bedroom One
The master bedroom is a delightful space which has been decorated with a sumptuous tone. This would be a lovely room to retreat to after a long day and offers adequate space for all the usual bedroom furniture requirements and more.
Bedroom Two
The second bedroom is a lovely double room perfect as a guest space or ample as a child`s bedroom. The neutral tones and outlook make this a really pleasant room.
Bathroom
The bathroom offers a great space for getting ready in for the day ahead of for the kid`s splash time fun. There is a white bath with a mains pressured shower over, low level wc and a wash hand basin.
Outside
There is driveway parking for two cars along with a side area which could be put to a car port or a garage/out building built subject to attaining the suitable permissions. The rear garden is a lovely space which is private and backs up onto an open green which is ideal for taking the dog out for a walk. The rear garden offers a lovely long stretch of lawn along with a patio and a decked area primed for a summer`s bbq.
Directions
Please contact the office for directions.
Council Tax
Plymouth City Council, Band C
Notice
Please note we have not tested any apparatus, fixtures, fittings, or services. Interested parties must undertake their own investigation into the working order of these items. All measurements are approximate and photographs provided for guidance only.
