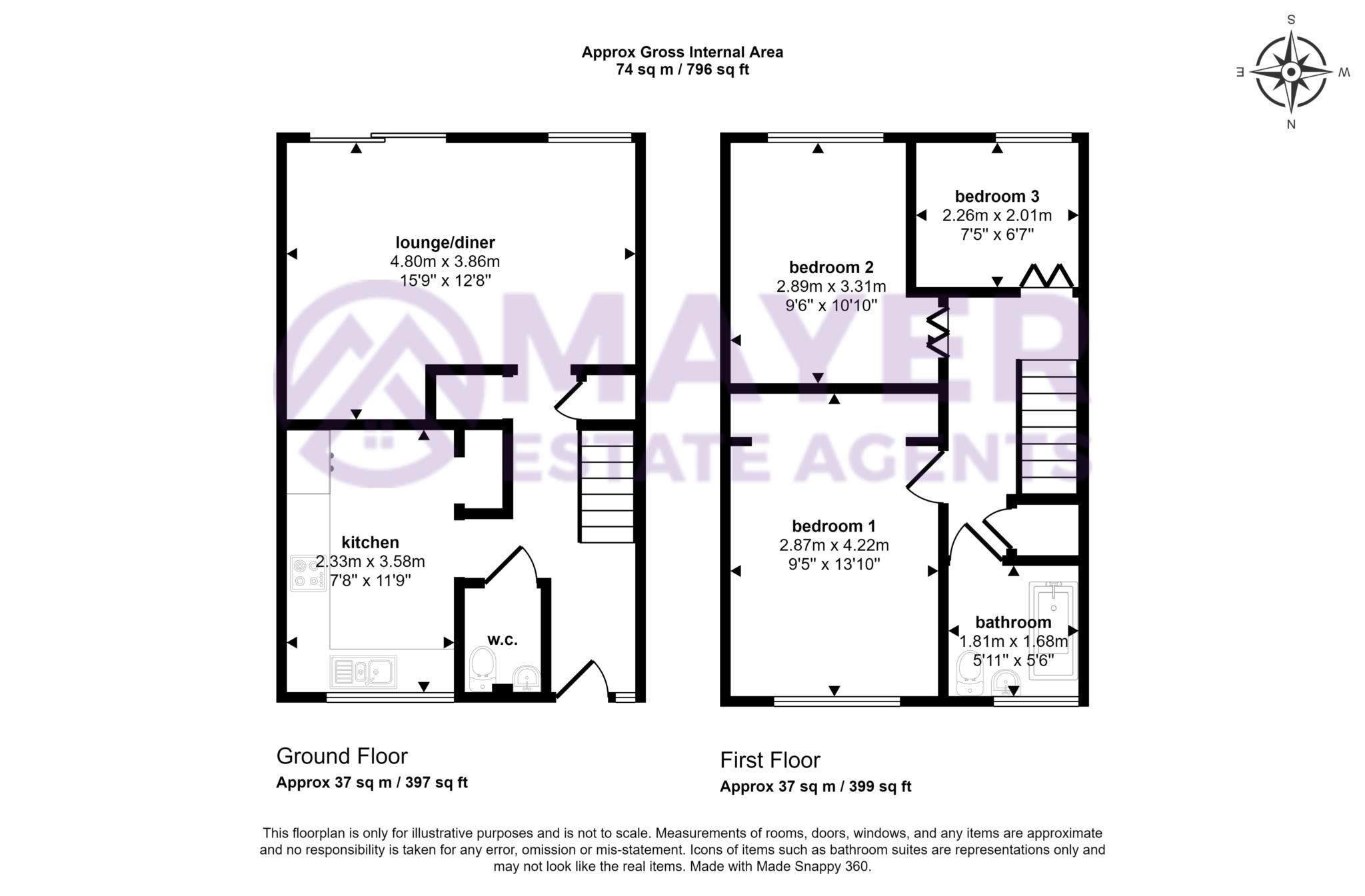- IMMACULATE THREE BEDROOM SEMI DETACHED PROPERTY
- PRETTY CUL DE SAC LOCATION
- NEWLY FITTED KITCHEN
- SPACIOUS LOUNGE/DINER
- SOUTH FACING GARDEN
- MODERN BATHROOM
- CATCHMENT FOR BORINGDON PRIMARY SCHOOL
- DOWNSTIARS CLOAKROOM
- CLOSE TO LOCAL AMENITIES AND COMPUTER LINKS
This well presented three bedroom property is situated within a highly desirable area of Colebrook offering easy access to Boringdon primary school and local amenities. It comprises of a light and airy entrance hallway offering plenty of room to welcome in friends and family, there is a deceptive storage cupboard ideal for neatly storing away coats and shoes.. There is a very useful downstairs cloakroom perfect for visiting guests.There is a newly fitted kitchen which any keen chef would enjoy. There is a substantial lounge which stretches across the back of the property and offers plenty of room for when all the family are home enjoying a cosy evening in together. There are three bedrooms upstairs which are all neutrally decorated, with the main bedroom benefiting from built in wardrobes. There is a fresh and modern family bathroom and a deceptive airing cupboard on the landing. Outside there is a lovely south facing garden which offers the perfect spot for enjoying a glass of wine soaking up the afternoon sun. There is a low maintenance garden to the front and a garage in a block. This would make a great a starter home for a family.
Ground Floor
Entrance Hallway
You enter this lovely family home into a spacious entrance hallway which offers plenty of room to welcome in guests.There is access into the kitchen, lounge/diner and into a very useful downstairs cloakroom. There is a handy storage cupboard were you can place coats and shoes and space under the stairs for a tumble dryer.
Kitchen
This newly fitted kitchen offers a great space you can enjoy cooking in. There is high quality units and a complimentary work top. Finished with bespoke marine grade stainless steel - titanium splash backs. There is an integrated sink with mixer tap and drainer, built in induction hob with electric oven and extractor, dishwasher and space for a washing machine and fridge/freezer. There is led lighting and stainless steel/bamboo shelving.
Lounge/Diner
The lounge/Diner is a really substantial space and benefits from being a lovely light and airy space which is enhanced by the vendors choice of neutral decor. There are patio doors offering access out onto the patio area making it a natural flow out to the garden in the summer months and easy to dine alfresco. I am sure this would become the hub of the home with having plenty of space for when all the family are enjoying an evening in together. There is a radiator and a light fitting.
First Floor
Landing
The landing gives you access to all first floor rooms and the loft which is insulated and part boarded making it a useful space for extra storage. There is a large cupboard on the landing which can be used for placing linen and towels, the combi boiler is situated in here and has just been serviced.
Bedroom Three
The third bedroom is a perfectly proportioned room for a child`s space offering adequate area for a bed, chest of drawers and a wardrobe. There is a light fitting and radiator.
Bedroom Two
This double room would work well as a guest room or teenagers space. There is plenty of room for the usual bedroom furniture and has a double fitted built in wardrobe. There is a radiator and light fitting.
Bedroom One
The main bedroom is a great space which has been neutrally decorated and has a really light and airy feel and would be a space you would easily relax and unwind in at the end of a long day. There is space for a triple wardrobe. There is a radiator and light fitting.
Family Bathroom
The newly fitted family bathroom offers a modern choice of tiles and and fixtures and has an abundance of space for the children`s bath time fun. The neutral choice of tiles and decor would enhance any long hot soak. There is a white bath with a Mira shower over. There is a white low level wc and a wash hand basin. There is led lighting and wall mounted towel heater.
Outside
To the front there is a iron gate giving access to a small garden which is laid with artificial grass making it low maintenance. The rear garden is a lovely haven to enjoy throughout the summer months. It benefits from being level, secluded and laid with artificial grass primed for a family bbq and the children to play .There is side path giving access to a garden shed and the rear garden, and a garage with an up and over door situated in a block near to the property.
Directions
Please contact the office for directions
Council Tax
Plymouth City Council, Band C
Notice
Please note we have not tested any apparatus, fixtures, fittings, or services. Interested parties must undertake their own investigation into the working order of these items. All measurements are approximate and photographs provided for guidance only.
