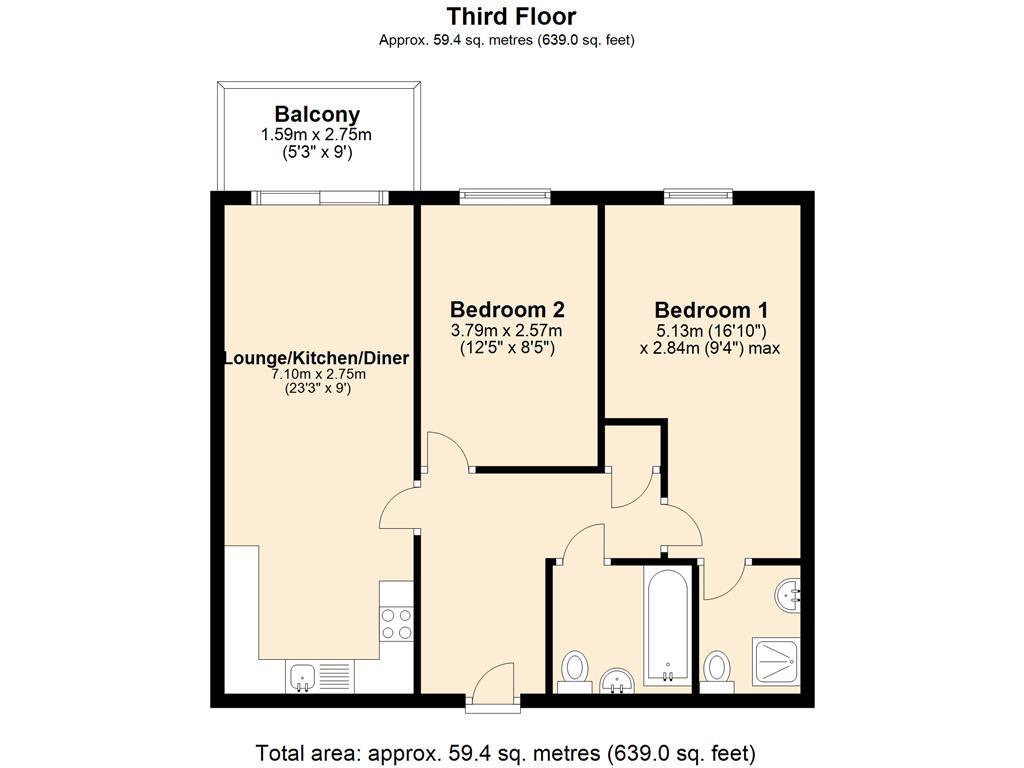- SEA VIEW APARTMENT
- OPEN PLAN LIVING ACCOMODATION
- TWO DOUBLE BEDROOMS
- EN SUITE
- FAMILY BATHROOM
- BALCONY WITH STUNNING VIEWS
- SECURED AND GATED PARKING
- LIFT AND STAIRCASE AVAILABLE FOR ACCESS TO ALL FLOORS
- EASY ACCESS TO THE CITY CENTRE AND LOCAL WALKS
Guide price £170,000 - £180,000. This beautifully presented top floor apartment is located in a lovely central location, offering awesome sea views and easy access to amenities, the city centre and beautiful coastal walks for those lovely Sunday strolls. The highly regarded development has been finished to a high standard and this building offers access to all floors either via the lift or stairs. You enter this stunning apartment into a welcoming entrance hallway which offers plenty of room to greet guests. There is a lovely open plan living/kitchen/diner which is a perfect entertaining space, allowing friends and family to remain interactive whether in the kitchen cooking, or sat watching some tv. There is a balcony and from here you could easily lose track of time with a stunning sea view with boats bobbing in the background. There are two tastefully presented double rooms with the master boasting an en suite and a fitted wardrobe. There is a fresh family bathroom and an airing cupboard. Outside there is a secured gated parking space. This apartment is ideal for those looking to purchase a home they can lock up and go from with no maintenance or for those professionals that simple want to slot their furniture into a high end apartment and enjoy the breathtaking sea views and amenities on your doorstep.
Ground Floor
Entrance hallway
You enter this attractive property into a substantial hallway offering access to all floors either via the lift or stairs. This area is really tidy and clean making for fantastic first impressions for how well the building is maintained.
Top Floor
Apartment Entrance
You enter this sizeable apartment into a spacious entrance offering plenty of room to welcome in friends and family and the clean lines and neutral decor really do enhance this space. There is access into both bedrooms, bathroom, airing cupboard and living space. The airing cupboard is handy for storage. There is access to a good size loft space which is boarded for storage.
Open Plan Living area
This is a really impressive space and would be a welcome area to enjoy entertaining in or simply a quiet read or cup of tea taking in the stunning views. The room offers generous proportions and neutral decor enabling an easy move in. The are sliding patio doors that offer a seamless flow out onto the balcony making it another usable reception space. The kitchen area offers plenty of work top and storage space along with an integrated sink with drainer, hob, extractor, oven, under counter fridge/freezer. There is space for a washing machine. The boiler is nicely tucked away in the corner of the room and is approximately four years old. There are two pendant lights
Bedroom Two
The second bedroom lends itself perfectly for a guest room, home office or a combination of the two. It is flooded with light and offers neutral decor for a seamless move in.
Bathroom
The bathroom is a contemporary space and offers a lovely retreat to indulge in a long hot soak. There is a white bath with a mixer shower over. There is a white low level wc and a wash hand basin. There is a radiator, extractor and spotlighting.
Bedroom One
The master bedroom is an opulent space offering great proportions and stylish decor. There is a fitted wardrobe with access into the en suite. There is a light fitting and a radiator.
En Suite
This is a lovely addition and looks brand new having been so well maintained. There is a shower enclosure, a low level wc, a wash hand basin and a wall mounted mirrored cabinet. There are spotlights, an extractor and a radiator for getting those towels toasty on a cold winters morning.
Balcony
This stunning space is so lovely and offers a pleasant outlook over the water and far reaching views. This is a pleasant area to enjoy whether it`s an alfresco summer lunch or a winters morning coffee.
Outside
To the side of the property there is secured gated under ground allocated parking space and the communal bin store.
Agents Note
The management and ground rent is £1700 per year.
Directions
Please contact the office for directions
Council Tax
Plymouth City Council, Band C
Service Charge
£1,700.00 Yearly
Lease Length
234 Years
Notice
Please note we have not tested any apparatus, fixtures, fittings, or services. Interested parties must undertake their own investigation into the working order of these items. All measurements are approximate and photographs provided for guidance only.
