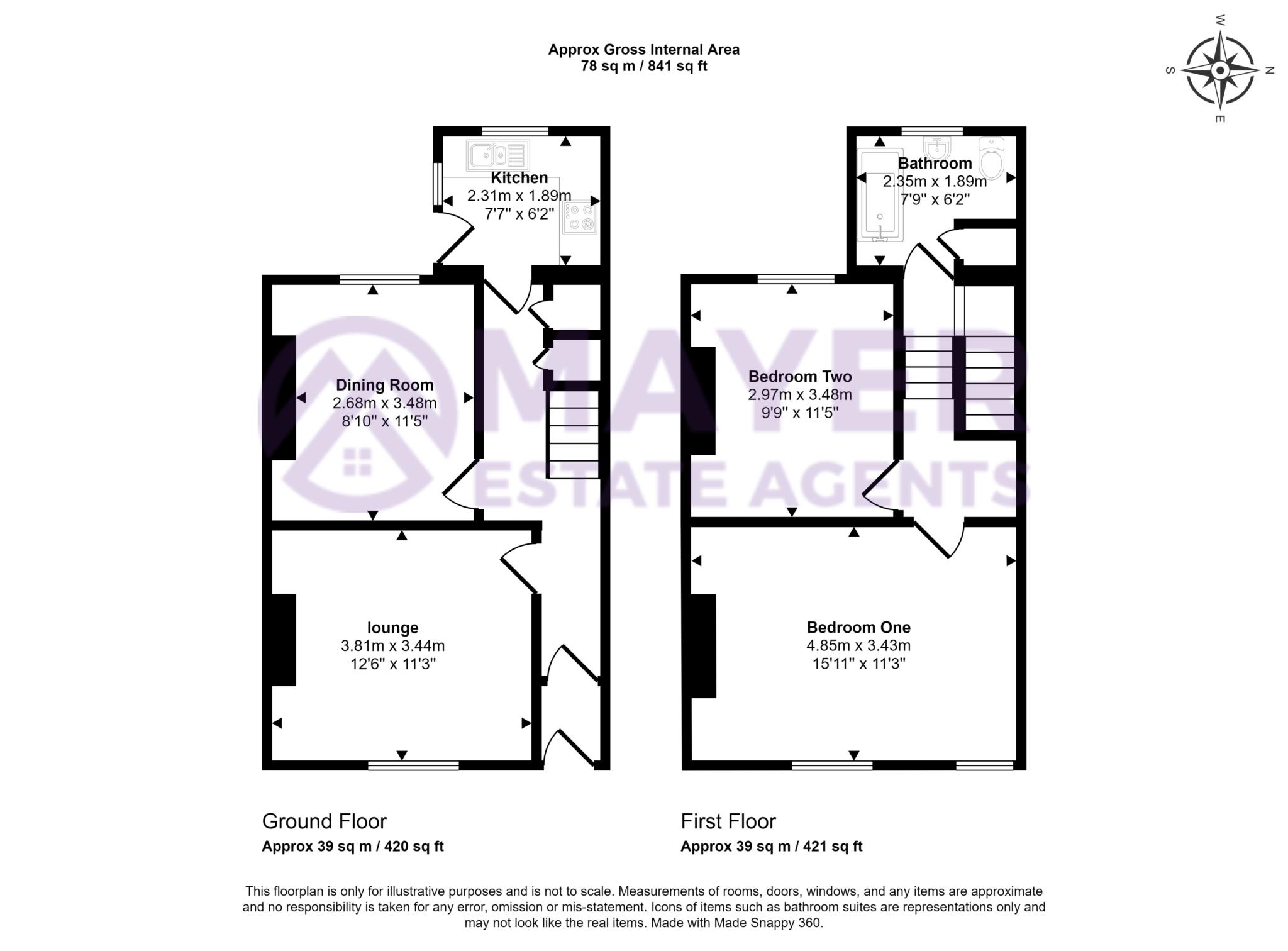- TWO DOUBLE BEDROOM PROPERTY
- GCH & UPVC DG
- SOUTH WESTERLY FACING COURTYARD
- STUNNING KITCHEN
- LOUNGE & DINING ROOM
- IDEAL FIRST HOME OR INVESTMENT PURCHASE
- CLOSE TO AMENITIES, SCHOOLS & COMMUTER ROUTES
- BEAUTIFULLY PRESENTED THROUGHOUT
This charming character property has been lovingly enhanced by the current owner who has made this a perfect first home for someone looking to get onto the property ladder and into a stylish and characterful home. You enter into a lovely vestibule with great features and this leads into the welcoming entrance hallway. There is access into the lounge which offers a fantastic space for those cosy evenings in with friends and family with the stunning fireplace as a central feature. The dining room is another well proportioned room and would lend itself for those sociable dinners of entertaining friends as well as offering enough room for it to also serve as a home office space. The kitchen has been refitted to offer a stylish and user friendly space to enjoy cooking or baking in with a pleasant view out over the rear courtyard. There is access out to the south westerly facing area making it easy to serve up an alfresco lunch. Upstairs the bathroom is on the mid landing with the two bedrooms on the main landing. The master bedroom is such a magnificent space and would be a wonderful space to retreat to of an evening. Many in this type of property have split the main bedroom to create two rooms so this property could offer potential if your family grows. The rear courtyard offers a low maintenance space to enjoy throughout the seasons and there is a gate giving access out to the rear service lane.
Ground Floor
Vestibule
You enter this lovely home into an inviting vestibule with character features including original tiling, panelling and door which leads into the hallway.
Hallway
The hallway offers access to all rooms and a traditional staircase ascends to the first floor with several storage cupboards below. There is plenty of room for placing coats and shoes before entering the reception space.
Lounge
Situated at the front of the property overlooking the street line is this stylishly presented and well proportioned lounge. It offers plenty of space for when friends and family are visiting and for any configuration of sofa`s. The feature fireplace really sets this room off and is enhanced by the tasteful decor.
Dining Room
This is a fantastic entertaining space offering plenty of room for a table and chairs as well as space for a desk if you also need an area to work from home. This would be a wonderful spot for those evenings of good food and wine with friends.
Kitchen
The kitchen has been refitted to offer a contemporary and user friendly area for cooking or baking. There is an integrated sink with drainer, oven, hob, extractor as well as space for a washing machine. The current owner utilises the under stairs pantry cupboard for placing her fridge/freezer and microwave in. The kitchen is nicely positioned with a view over the rear courtyard as well as access via the side door out to the patio making it easy to serve up food when having a summers bbq.
First Floor
Mid Landing
The mid landing offers access into the bathroom and some steps rise upto the main landing area.
Bathroom
The bathroom is a light and airy space perfect for getting ready in for the day ahead. There is a white bath with a shower over, low level wc and a wash hand basin. There is a useful airing cupboard perfect for storing away toiletries and towels and the combi boiler is in situ here which has been regularly serviced. The neutral tones of this bathroom would enhance a long hot soak after a stressful day or a little ones splash time.
Main Landing
The main landing gives access to both the bedrooms and into the loft. The loft has been fitted with a ladder, insulated, partly boarded and benefits from power and lighting.
Bedroom Two
This is a lovely double bedroom and would lend itself to a lovely guest space or would be a spacious teenager or child`s room. The tasteful decor would enable an easy move in with minimal fuss.
Bedroom One
Many split this room into two bedrooms because of the grand proportions it offers but as a master bedroom it is indulgent and would be an absolutely wonderful room to retreat to after a long day. There is ample room for the necessary bedroom furniture requirements and more and there is a pleasant outlook out over the front of the property.
Outside
The rear courtyard is low maintenance and benefits from being south westerly facing. There is a lovely space for soaking up the summer sun with friends and a enjoying a cold beer as well as a bedding area perfect for planting some flowers or herbs for a splash of colour.
Directions
Please contact the office for directions
Council Tax
Plymouth City Council, Band A
Notice
Please note we have not tested any apparatus, fixtures, fittings, or services. Interested parties must undertake their own investigation into the working order of these items. All measurements are approximate and photographs provided for guidance only.
