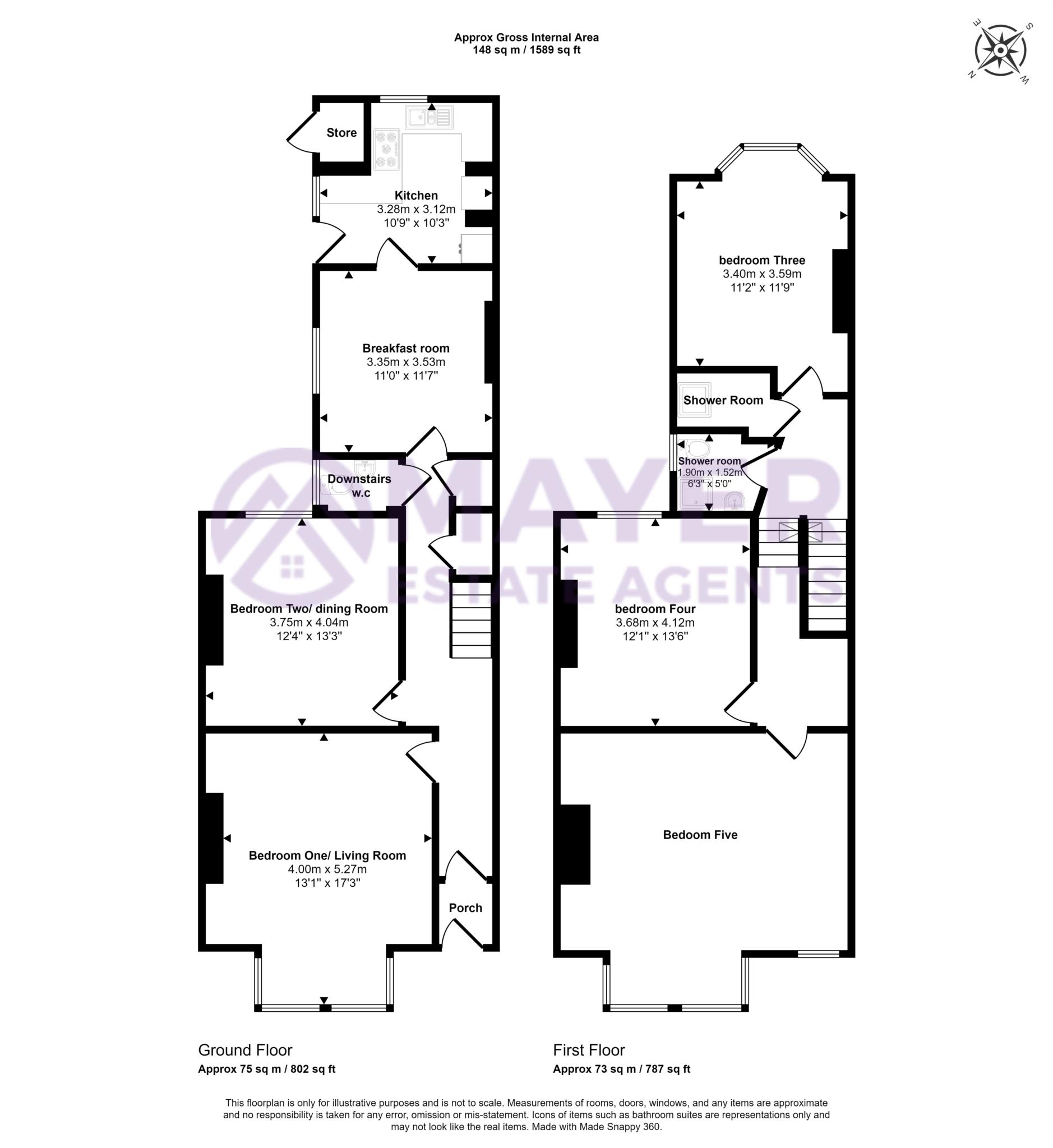- PERIOD MID TERRACE PROEPRTY
- TWO GOOD SIZE RECEPTION ROOMS
- BREAKFAST ROOM
- DOWSTAIRS W,C
- TWO SHOWER ROOMS
- THREE DOUBLE BEDROOMS
- OFF ROAD PARKING
- REAR SOUTH FACING COURTYARD
- NO ONWARD CHAIN
This spacious period property is currently an HMO and offers 5 good size double letting rooms and is situated within a popular street of Peverell offering easy access to the local commuter routes,amenities and great schools. The property is currently fully let with professional tenants and not students offering an income all year round. The property could also be easily converted back to a residential and would make a great family home. The property offers generous proportions throughout, there are two large reception rooms, downstairs WC, good size breakfast room and kitchen on the ground floor. There is a rear courtyard which is south facing and off road parking. The first floor offers three double bedrooms and two shower rooms. The property has recently achieved an annual income of £28,560. This property is being offered with no onward chain.
Ground Floor
Entrance Hallway
You enter the property into a welcoming entrance hallway with access to large reception rooms as well as into a downstairs WC, breakfast room and kitchen. There is a door giving access out to the rear courtyard. There is a staircase leading to the first floor with storage below.
Lounge/letting room One
This is a lovely and spacious double room and benefits from a pretty bay window and plenty of space for the usual bedroom furniture and more. This would also make a lovely lounge to enjoy with the family. There is a radiator and a light fitting.
Dining Room/Letting room Two
This is another spacious double room and would also make a great formal dining area to entertain family and friends or have as bedroom four. There is a radiator and a light fitting.
Breakfast Room
This is currently a living area for the current tenants. This would make a lovely space to place a small table and chairs or have as second living space. There is access to the kitchen. There is a radiator and a light fitting.
Kitchen
The kitchen is well formed and offers a user friendly lay out. There is plenty of space for those that enjoy to cook as well as an integrated sink with drainer, oven, hob and extractor. There is space for a washing machine and there is a door giving access to the rear garden. There is a light fitting.
Mid landing
Shower Room One
There is a modern suite comprising of an electric corner shower cubicle, wash hand basin and a low level WC. There is a radiator and light fitting.
Shower Room Two
There is an electric shower cubicle and a wash hand basin.
Bedroom Three
This a light and airy spacious double bedroom room. There is plenty of room for a double bed and the usual bedroom furniture. There is a pleasant outlook over the rear garden. There is a radiator and light fitting.
Bedroom Two
This is a another generous double bedroom and would easily fit a king size bed. This would be a great teenager`s space. There is a light fitting and radiator to conclude.
Bedroom One
This a an opulent room and could be split into two rooms if you required the extra space. The rooms stretches across the front of the property and gives you lots of space to enjoy, There is a pleasant outlook over the front. There is a radiator and light fitting to conclude.
Outside
To the front there is a pathway leading to the front door with mature plants and shrubs. To the rear there is a south facing garden, there is and a patio area primed for the summer bbq and off road parking space for one car. The outside need some attention but would make a pleasant area to enjoy in the warmer months.
Directions
Please contact the office for directions
Council Tax
Plymouth City Council, Band C
Notice
Please note we have not tested any apparatus, fixtures, fittings, or services. Interested parties must undertake their own investigation into the working order of these items. All measurements are approximate and photographs provided for guidance only.
