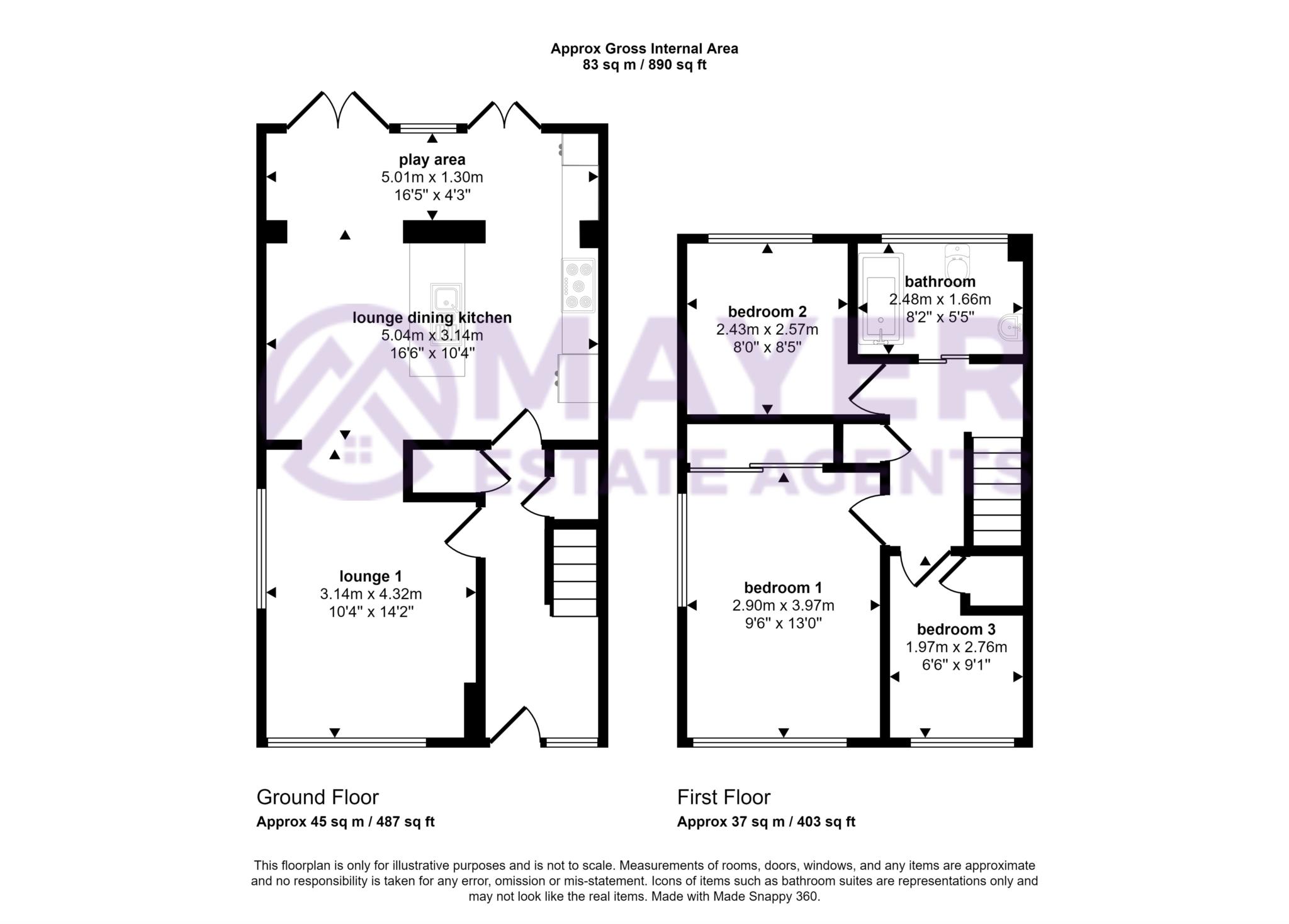- STUNNING THREE BEDROOM PROPERTY
- DELIGHTFUL CUL DE SAC LOCATION IN EGGBUCKLAND
- EXTENDED TO OFFER A PLAY ROOM/UTILITY
- GARAGE IN A BLOCK
- GREAT LOCATION FOR SCHOOLS & AMENITIES
- SOUTH WESTERLY FACING GARDEN
- IDEAL FAMILY HOME
- BEAUTIFUL KITCHEN/DINER
This beautifully presented and extended three bedroom property is located within a peaceful cul de sac in Eggbuckland and offers a perfect home to move straight into with no fuss and is within easy reach of fantastic schools, woodland walks and amenities. You enter this attractive property into a sizeable entrance hallway offering plenty of room for welcoming in friends and family. There is access into a tastefully presented lounge which is a lovely spot to retreat to of an evening with loved ones. There is a seamless flow into the kitchen/diner from the lounge which offers a great layout for those sociable events with friends and family. The kitchen has been refitted to offer a lovely space to enjoy cooking in and has also been continued into the extension so this space offers a great play area for the children's toys as well as a handy utility space. Upstairs there are three bedrooms with the master boasting fitted wardrobes and there is a contemporary and stylish family bathroom. There is a pretty frontage to the property as well as a level, low maintenance and south westerly facing rear garden offering a great safe haven for little ones to play in. There is a garage in a block just up from the property as well as plenty of available on road parking.
Ground Floor
Hallway
You enter this lovely home into a welcoming entrance hallway which offers plenty of room for greeting guests. There is space for placing coats and shoes before entering the main home. There is access into the lounge/kitchen/diner and a staircase ascends to the first floor with storage below. There is a further storage cupboard which is great for placing away the hoover or ironing board in. There is a cupboard located under the stairs which is has been designed for shoes and extra storage.
Lounge
The lounge is a stunning space with stylish tones and allows any configuration of sofa`s. The open flow into the dining area is really lovely and makes the whole ground floor really light and airy as a result. This is a great place to retreat to of an evening with the famiyl and watch a film.
Kitchen/Diner
The kitchen/diner is a lovely open plan space great for those evenings of entertaining friends but would also be the hub of this fantastic family home and somewhere all the family can come and discuss the days events whilst dinner is prepared. The dining area offers plenty of room for a large table and chairs and there is a link with the play room area also. The kitchen area includes a beautiful re fited kitchen of tasteful cream units which have been complimented by the wooden worktop. There is an integrated ceramic sink with drainer, oven, microwave, hob, extractor, dishwasher as well as a fridge/freezer, with space for a washing machine. There is under floor heating which is a lovely extra and a breakfast bar area perfect for grabbing a stool at and enjoying a cup of tea with friends
Playroom/Utility
This is a fantastic addition and is currently utilised as a play room as well as a utility area. There is access out to the rear garden from here from two sets of patio doors allowing the garden to become a natural extension of the home which is especially useful throughout the summer months.
First Floor
Landing
The landing offers access to all first floor rooms and into the airing cupboard and loft which is insulated, part boarded,houses electric and a ladder.
Bathroom
The bathroom is a lovely fresh and contemporary space to enjoy taking a long hot soak in or for the children`s splash time fun. There is a bath with a shower over, low level wc and a wash hand basin which is inset into a stylish vanity unit with matching mirrored cabinet above and towel heater. The tasteful choice of tiles and neutral tones really enhance this room.
Bedroom One
The master bedroom has been stylishly presented with neutral tones and sumptuous carpet. There is plenty of room for a queen sized bed and there is a full run of wardrobes for those fashionistas out there.
Bedroom Two
The second bedroom has a lovely outlook out over the rear garden and would make a lovely guest space or perfect as a child`s room.
Bedroom Three
The third bedroom is a well proportioned single room and would lend itself to being a teenagers room or home office.
Outside
To the front there is a garden with a boarder of plants and shrubs, there is a pathway leading to the front door. This property has the benefit of having a side access which offers a good size area were you could extend the home. There is currently a large shed that houses electric. The south westerly rear garden is stunning and is perfect for a family to enjoy, there is a patio area primed for those summer bbq`s and a large area of artificial lawn perfect for the children to run and play, There is built in seating which is handy for when friends and family are over,
Directions
Please contact the office for directions
Council Tax
Plymouth City Council, Band C
Notice
Please note we have not tested any apparatus, fixtures, fittings, or services. Interested parties must undertake their own investigation into the working order of these items. All measurements are approximate and photographs provided for guidance only.
