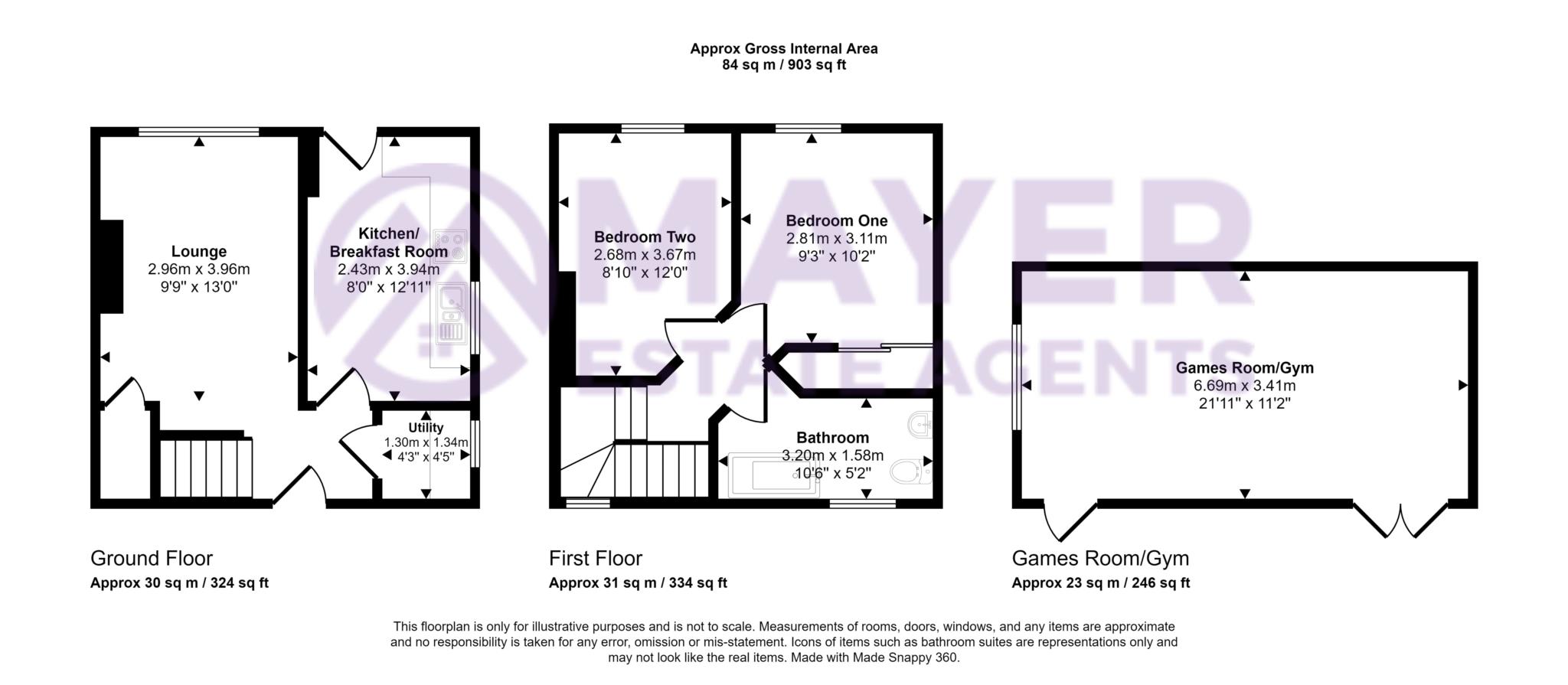- TWO DOUBLE BEDROOMS
- FAMILY ROOM/GAMES ROOM
- LOFT ROOM
- MODERN KITCHEN & BATHROOM
- EXTENSIVE SOUTH FACING GARDEN
- EASY ACCESS TO GREAT SCHOOLS, AMENITIES & BUS ROUTES
- IDEAL FIRST HOME OR BUY TO LET INVESTMENT
- UTILITY ROOM
This substantial two double bedroom property has been beautifully presented and is in an ideal spot for easy access to the local schools, amenities and regular bus routes. It comprises; a spacious entrance hallway which flows into the tastefully decorated lounge offering plenty of room for when friends and family are over enjoying an evening together. There is a modern kitchen/breakfast room which also offers access out onto the patio making it easy in the summer months to serve up food for a bbq with friends. There is a useful utility room, ideal for storing away the ironing. Upstairs there are two double bedrooms and a pull down ladder gives access to the loft room which could be used as a play den or occasional space. There is a contemporary and fresh family bathroom. Outside the rear garden benefits from being south facing and includes a deep patio area and then stretch of lawn. There is a garden room/ family room perfect for an evening of playing pool over a few drinks with friends. This property has to be internally viewed to appreciate the size and quality on offer.
Ground Floor
Entrance Hallway
You access this property via a modern uPVC DG door into a spacious entrance hallway offering plenty of room to welcome in guests. It is open plan to the kitchen/breakfast room and lounge so offers a lovely flow immediately. A set of stairs rise to the first floor and there is a light fitting and a radiator.
Lounge
The beautifully presented lounge offers plenty of space for when all the family are over enjoying an evening in together. There is a contemporary fire in the lounge giving a nice focal point and a substantial storage cupboard.
Kitchen/Breakfast Room
This bright and airy space offers a lovely space to enjoy cooking in whilst the kids sit around the table chatting over the days events. There is a white gloss kitchen with a complimenting worktop. There is an integrated sink with drainer, oven, hob, extractor whilst there is space for a fridge/freezer. There are plenty of storage cupboards and a door gives access out onto the patio.
Utility
This is such a handy addition to any home offering a spot for the noisy appliances to be behind closed doors and somewhere to place all the washing. There is a counter fitted with space underneath for a washing machine and tumble dryer. The boiler is in situ here which is approximately twelve years old and has been serviced regularly, This is the ideal spot for placing coats and shoes.
First Floor
Landing
The landing offers access to all first floor rooms.
Bedroom One
The master bedroom has been tastefully decorated and carpeted to offer a space you could move straight into with minimal fuss. There are fitted wardrobes and a pretty outlook out over the rear garden.
Bedroom Two
The second bedroom is another well proportioned double room which would a lovely guest room or perhaps an ideal space for two children sharing. There is contemporary decor and a radiator and a light fitting. The loft hatch is in this room which is fitted with a ladder.
Loft Room
c. 12`0" x 10`10" (3.65m x 3.30m)
The loft room is boarded and insulated so would be a great room to escape to perhaps for gaming or train sets. There is a light and power.
Bathroom
This opulent space would be a welcome retreat after a long stressful day enjoying a long hot soak in the bath. There is a white bath with a shower over, a white low level wc and a wash hand basin. There is a towel heater and spotlighting.
Outside
Garden Room/Games Room
This is such a fantastic versatile space whether utilised as a gym or games room or a combination of the two. The current owners enjoy evenings here with friends playing pool having a few drinks.
Garden
The rear garden is extensive and benefits from being south facing, There is a deep patio area absolutely perfect for a summer bbq with friends and family. There is a stretch of lawn ideal for the trampoline. A side gate gives access to a pathway which leads round to an enclosed front garden.
Directions
Please contact the office for directions
Council Tax
Plymouth City Council, Band A
Notice
Please note we have not tested any apparatus, fixtures, fittings, or services. Interested parties must undertake their own investigation into the working order of these items. All measurements are approximate and photographs provided for guidance only.
