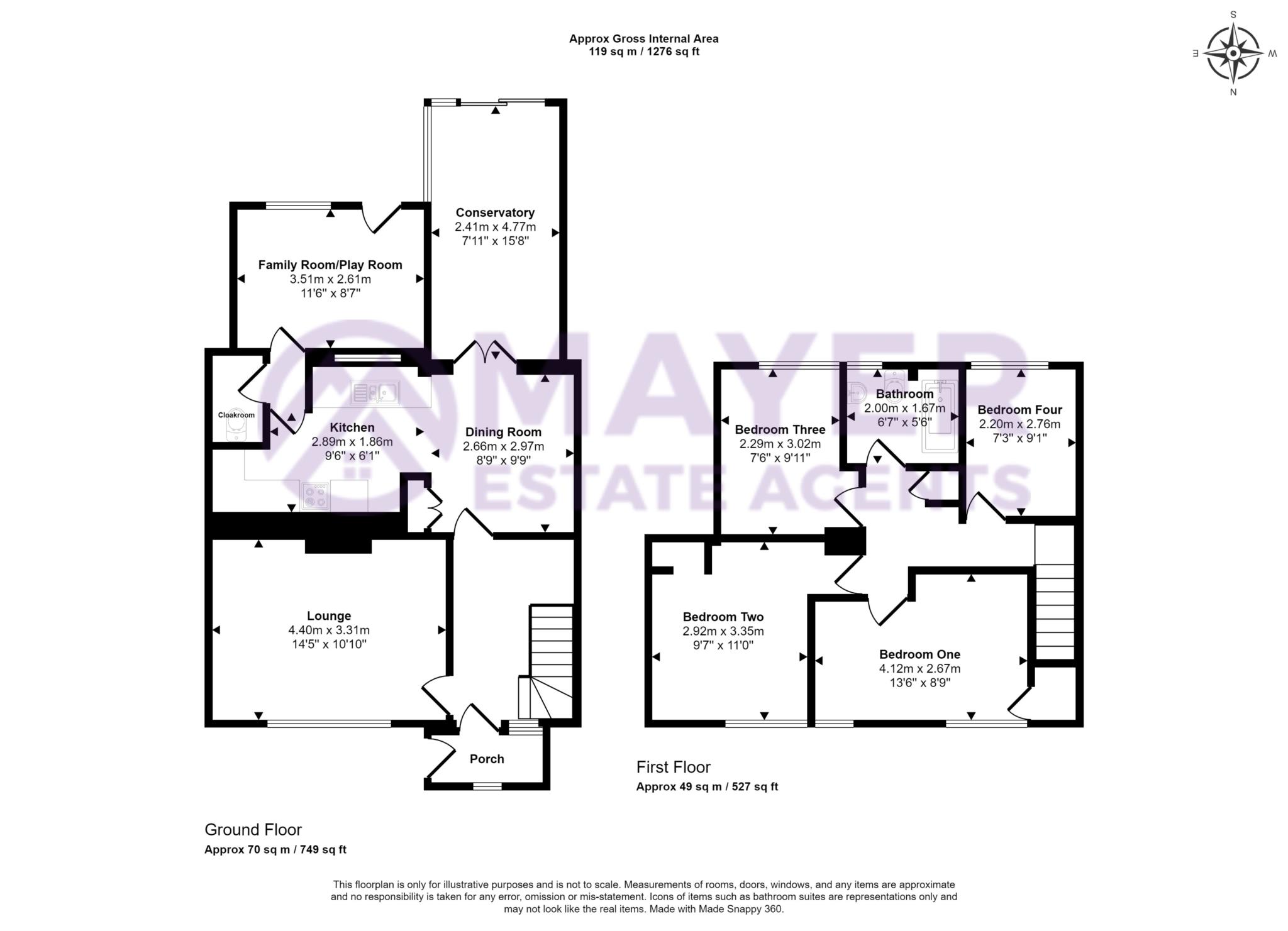- EXTENDED FOUR BEDROOM PROPERTY
- SPACIOUS LOUNGE
- KITCHEN/DINER
- CONSERVATORY
- FAMILY ROOM
- EXTENSIVE REAR GARDEN
- GAS CENTRAL HEATING
- DOWNSTAIRS WC
- NO ONWARD CHAIN
This extended four bedroom home is located within a popular spot in Whitleigh offering easy access to great schools, amenities and bus links. It is being offered with no onward chain so a speedy move in could be achieved. You enter the property into a handy porch which leads into a sizeable entrance hallway which offers access into the lounge and kitchen/diner. There is plenty of room for placing coats and shoes and storage under the stairs. The lounge is a lovely light and airy room and benefits from a pleasant outlook out over the frontage and there is a feature fireplace. The kitchen/diner stretches across the back of the property and offers a lovely sociable space to enjoy entertaining friends and family whilst cooking up a storm. There is handy cloakroom off the kitchen and family room which would make a perfect play room or home office. This also gives access out to the rear garden. There is a lovely conservatory with sliding doors that lead out onto a large decked area with a lovely open outlook. Upstairs there are four generous bedrooms with several benefitting from fitted storage. There is a family bathroom. Outside to the front there are steps descending down to the front door where there is a shared pathway giving access to the rear garden if needed. To the rear there are various area's perfect for a summers bbq with the family.
Ground Floor
Entrance Porch
You enter this property into a handy porch. There is room to place coats and shoes before entering the hallway.
Inner Hallway
You enter this generous home into a spacious entrance hallway which offers an abundance of space to welcome in friends and family. There is access into the lounge and kitchen/diner and a staircase ascends to the first floor.
Lounge
This a lovely bright and airy space which offers a generous room for slotting in any configuration of sofa`s. There is a feature fireplace which gives the room a lovely focal point as well as a pleasant outlook out over the frontage.
Kitchen/Diner
The kitchen/diner is a generous room perfect for those sociable evenings of entertaining friends and family. The kitchen area offers plenty of worktop and storage space for those keen cooks and the dining area offers adequate room for a large table and chairs. This space would no doubt be the hub of this lovely home and somewhere the whole family can enjoy time together. There is an integrated sink with drainer, then space for a cooker, fridge/freezer and washing machine.
Downstairs Cloakroom
There is a handy for a family with little ones, there is a low level w.c.
Family Room
This a extension off the kitchen and would make a great play room or a second sitting room. There is a door giving access out to the rear garden.
Conservatory
This is a great added space and has a natural open flow from the dining area. This would be great for those large family gatherings. There are sliding doors that gives you access to the rear garden.
First Floor
Landing
The landing gives you access to all first floor rooms, there is a handy storage cupboard which houses the combi boiler and there is access to the loft space.
Bedroom One
The master bedroom is a pleasant space and offers lovely proportions and a pleasant outlook. This would be a great room to retreat to at the end of a long day.
Bedroom Two
The second bedroom is another well proportioned room and would work well as a guest room or teenagers den. This bedroom has a fitted storage space and has a pleasant outlook over the front garden.
Bedroom Three
The third bedroom is another well proportioned room and would be perfect as as a home office or a child`s bedroom.
Bedroom Four
This fourth bedroom is a great space and again would be an ideal child`s room. There is a pleasant outlook over the rear garden.
Family Bathroom
The family bathroom is a bright and airy and comprises of a bath with a electric shower over, low level wc and wash hand basin. This is a lovely space for a relaxing soak or for the kids bath time fun.
Outside
To the front is a lawned area with steps descending down to the front path and door. To the rear there is large decked area perfect for those summer bbq`s. There is a patio and an area you could lawn which would be a lovely space for the children to play and run around.
Council Tax
Plymouth City Council, Band A
Notice
Please note we have not tested any apparatus, fixtures, fittings, or services. Interested parties must undertake their own investigation into the working order of these items. All measurements are approximate and photographs provided for guidance only.
