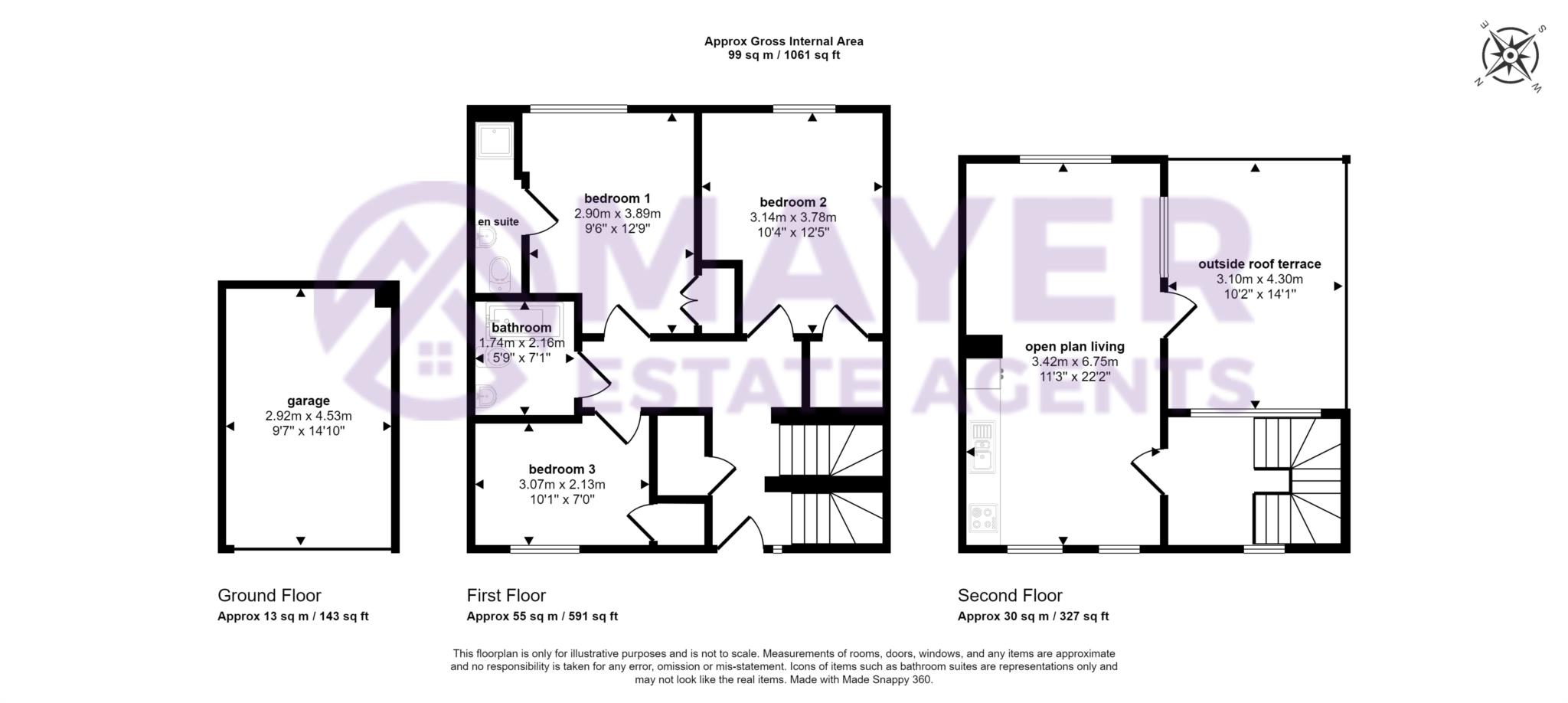- STUNNING THREE BEDROOM TOWN HOUSE
- OPEN PLAN LIVING AREA
- EN SUITE
- MODERN FAMILY BATHROOM
- WALKING DISTANCE TO RESURANTS, CITY CENTRE AND WEST HOE
- WIDE ENTRACE, HALLWAY AND LANDING
- THREE GOOD SIZE BEDROOMS ALL WITH FITTED STORAGE
- INTEGRAL GARAGE AND PARKING
- MUST BE VIEWED TO APPRECIATE WHAT THE TOWN HOUSE HAS TO OFFER
This modern town house is located within a sought after location. You are moments from the waterfront and set within a quiet nest of properties. The property offers easy access to West Hoe, city centre and local bus links. You enter this well presented home into a spacious entrance hallway which provides access into a very useful storage/utility cupboard. All three bedrooms, master en suite and the beautiful family bathroom are also located on the ground level.There is a staircase rising to the first floor landing, which offers a luxurious and open plan living space. The modern kitchen is well formed with the open plan space offering stunning high ceilings which would make this a room perfect entertaining friends or family. There is access out the pretty south facing roof terrace, making this a lovely area for some alfresco dining in the warmer months. There is a staircase from the ground level that gives you access to the lower floor. This is where your larger than average integral garage and parking is situated. This property comes with secure parking for one car.
Bedroom Three
Entrance Hallway
You enter this lovely home into a generous hallway offering plenty of room to welcome in guests. There is access into the utility cupboard, all three bedrooms, en suite and family bathroom. There is a staircase that ascends to the first floor and a staircase descending to the lower ground floor.
Utility Cupboard
This handy space to have as it is nice to be able to close away the noise of the washing machine. There is space for extra storage as well and a H.I.U system that controls the hot water.
Bedroom Two
The second bedroom is a generous room and has been tastefully decorated enabling an easy move in. This would make a fabulous guest room. There is space for a double bed as well as plenty of room for all the usual bedroom furniture requirements. There is a fitted wardrobe and a light fitting and radiator to conclude.
Main Bedroom
This opulent main bedroom offers space and style in abundance. The full length window makes this a light and airy space. There is a double fitted wardrobe and access into the en suite. There is a light fitting and a radiator.
En Suite
The beautiful en suite is a lovely addition with a large shower enclosure, white wash hand basin and a low level wc. This is so handy when all the family are trying to get ready of a morning. There are built in shelves giving you handy extra storage space. There is spot lights and a wall mounted towel radiator.
Bedroom Three
The third bedroom would be ample for a children`s bedroom. The room has been neutrally decorated and has the benefit of a fitted wadrobe. There is a radiator and a light fitting.
Family Bathroom
The spacious family bathroom offers plenty of room for the children`s bath time fun and the neutral choice of tiles and decor would most definitely enhance a long hot soak. There is a white bath with a shower over, white low level wc and a wash hand basin. There is a spot lights and a radiator.
First Floor
landing
The top floor landing offers a generous space and with the full length glass windows it gives you light in abundance and a pretty outlook over the roof garden. There is access to the open plan living area.
Open Plan Living Area
This is a lovely expansive space offering plenty of room for when all the family are over. It is a area great to entertain or a enjoy a cosy night in watching a film. The lounge space allows any configuration of sofas and there is a lovely patio doors giving access out to the pretty south facing roof garden. The neutral decor and high ceilings make this a space you could simply slot your furniture into and enjoy from day one. There is plenty of room for a large dining table. The kitchen is well formed and am sure any keen chef would enjoy whizzing up a culinary delight. There is a fitted oven, hob,x tractor, fridge/freezer and dishwasher. There are two light fittings and a two radiators to conclude.
Roof Garden
This is a lovely added space to the central town house. The roof terrace is south facing so you can enjoy the beautiful sunshine all day long. There is space for a table and chairs for the alfresco dining with friends and a raised planting area to add that splash of colour in the warmer months.
Lower Ground Floor
There is staircase that leads to the lower ground level and areas to place extra storage if required. There is access to the integral garage and parking space.
Integral Garage
The integral garage is larger than average and gives you plenty of space for a car and added storage. There is an electric door which leads out to your allocated parking space.
Agents Note
The lease is 250 years from December 2005 - Ground rent is £350 per year.
Directions
Please contact the office for directions
Council Tax
Plymouth City Council, Band D
Notice
Please note we have not tested any apparatus, fixtures, fittings, or services. Interested parties must undertake their own investigation into the working order of these items. All measurements are approximate and photographs provided for guidance only.
