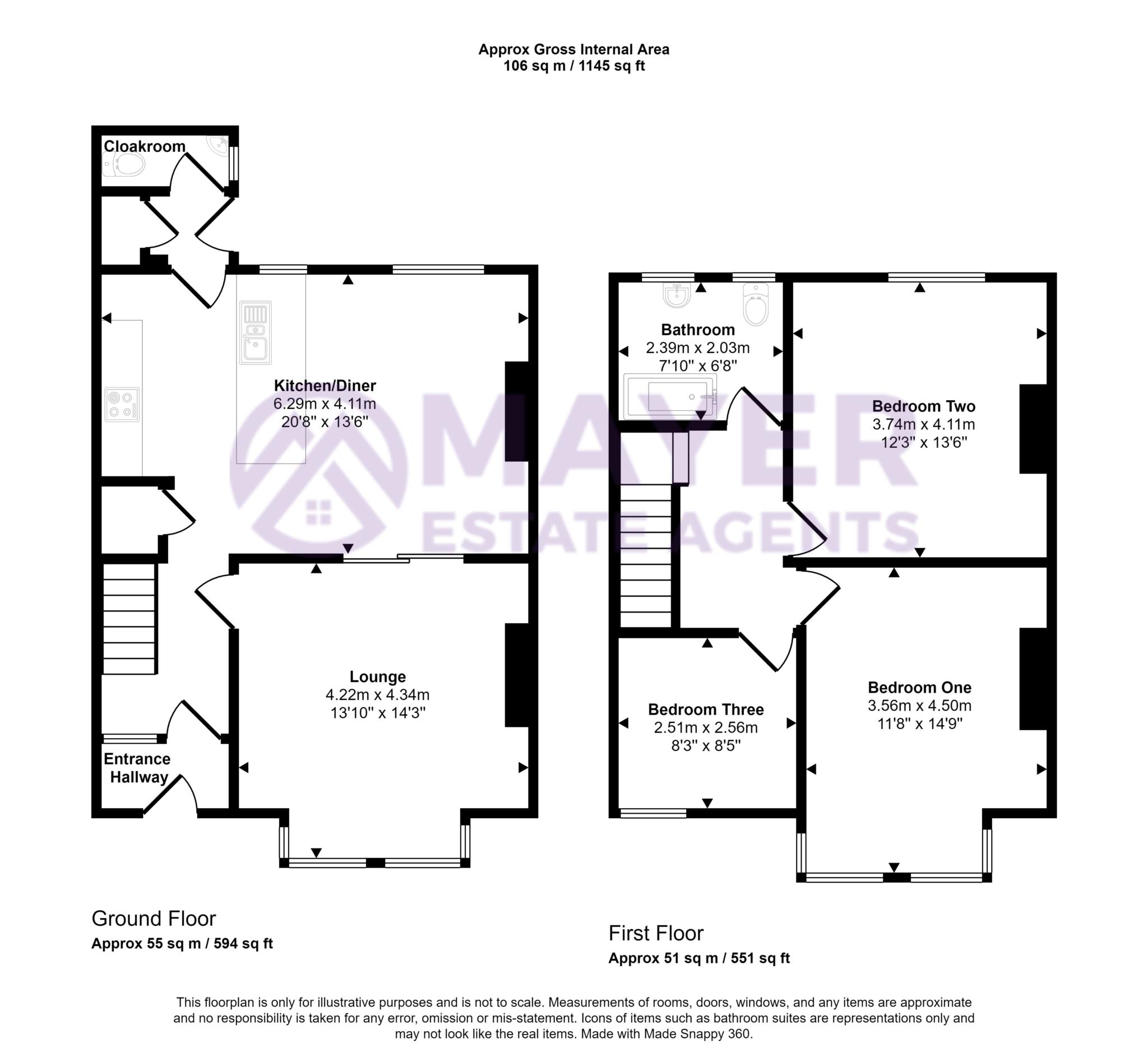- THREE BEDROOM CHARACTER PROPERTY
- FANTASTIC LOCATION FOR AMENITIES, WALKS AND SCHOOLS
- GARDEN WITH OFF ROAD PARKING IF DESIRED
- OPEN PLAN KITCHEN/DINER
- CLOAKROOM
- WELL PRESENTED THROUGHOUT
- IDEAL FAMILY HOME
- CHARACTER FEATURES
This property is located within a pretty street within Ford Park and offers easy access to fantastic amenities within walking distance as well as great schools and walks. This property offers sizeable proportions throughout as well as boasting charming character features. You enter into a lovely entrance vestibule which has original tiled flooring and an opening into a welcoming and grand hallway. This leads through into an impressive and open plan kitchen/diner which would be the hub of this home and somewhere all the family can come together and chat over the days events or a great party/entertaining space with friends. There is a flow into the generous lounge which is flooded with light through the large west facing bay window. There is a pantry/utility area and downstairs cloakroom making this a great option for families with little ones. Upstairs the landing offers a large space in itself perfect as a home office or reading nook. There are two substantial double bedrooms and a large single room. The bathroom is another well proportioned space and there is access into the loft which offers further potential. The rear garden offers something for everyone with a stretch of lawn and a decking area primed for those summer bbq's. There is a gated driveway area should you wish to park off road. This property is being offered with no onward chain so a speedy move could be achieved.
Ground Floor
Entrance Vestibule
You enter this attractive property into a welcoming vestibule it offers plenty of room for greeting guests as well as offering a space for coats and shoes. There is an original tiled floor and an original character door leads into the hallway.
Hallway
The hallway flows into the magnificent kitchen/diner, lounge and offers access up to the first floor with handy storage fitted below the staircase.
Kitchen/Diner
The kitchen/diner is a wonderful open plan space and would be somewhere all the family can congregate of an evening and chat over the days events whilst dinner is prepared. There is plenty of room for a large table and chairs perfect for when entertaining and there is space to slot some bar stools in under the breakfast bar perfect to perch at whilst enjoying a cuppa. The kitchen offers plenty of work top and storage space along with an integrated sink with drainer, oven, hob and extractor. There is space for a fridge/freezer. There is access into the rear lobby and a seamless and sociable flow into the lounge from the dining area.
Lounge
The lounge is a lovely light and airy space and offers fantastic proportions to accommodate any configuration of sofa`s. There is a charming feature fireplace and a pretty bay window which is perfect for placing the Christmas tree in. This is a wonderful space for when all the family are home enjoying an evening in together. There is access into the hallway and an opening into the dining area.
Rear Lobby
This area links with access out to the rear garden, into the cloakroom and into the pantry cupboard which houses the boiler and offers space for the washing machine.
Cloakroom
This is such a handy addition to any home and is invaluable when you have visitors. There is a white low level wc and a small wash hand basin.
First Floor
Landing
The landing offers access to all first floor rooms and into the loft. The loft has been fitted with a ladder, enlarged opening, and has been insulated and part boarded.
Bedroom One
The master bedroom offers lovely proportions and includes some charming character features like the decorative fireplace and bay window. There is plenty of room for the usual bedroom furniture requirements and more. The owner has fitted two wardrobes either side of the chimney breast which could be utilised and finished off with doors once your in.
Bedroom Two
The second bedroom is another sizeable double room and would lend itself as a sizeable guest space or teenagers den. There is plenty of room for a double bed, wardrobe and desk.
Bedroom Three
The third bedroom is a generous single room and again could function as a guest space with a small double bed or brilliant as a child`s room.
Bathroom
The bathroom is a light and contemporary space and offers a bath with a shower over, low level wc and a wash hand basin. There is plenty of room for the kid`s bath time fun or for a relaxing soak after a long day.
Outside
To the front of the property there is an area of lawn and steps rise to the front door. The rear garden is a lovely private space and offers a gated driveway offering off road parking for one car if desired. There is a patio area, storage sheds, stretch of lawn and a decked area perfect for a summer`s bbq with friends and family.
Directions
Please contact the office for directions
Council Tax
Plymouth City Council, Band B
Notice
Please note we have not tested any apparatus, fixtures, fittings, or services. Interested parties must undertake their own investigation into the working order of these items. All measurements are approximate and photographs provided for guidance only.
