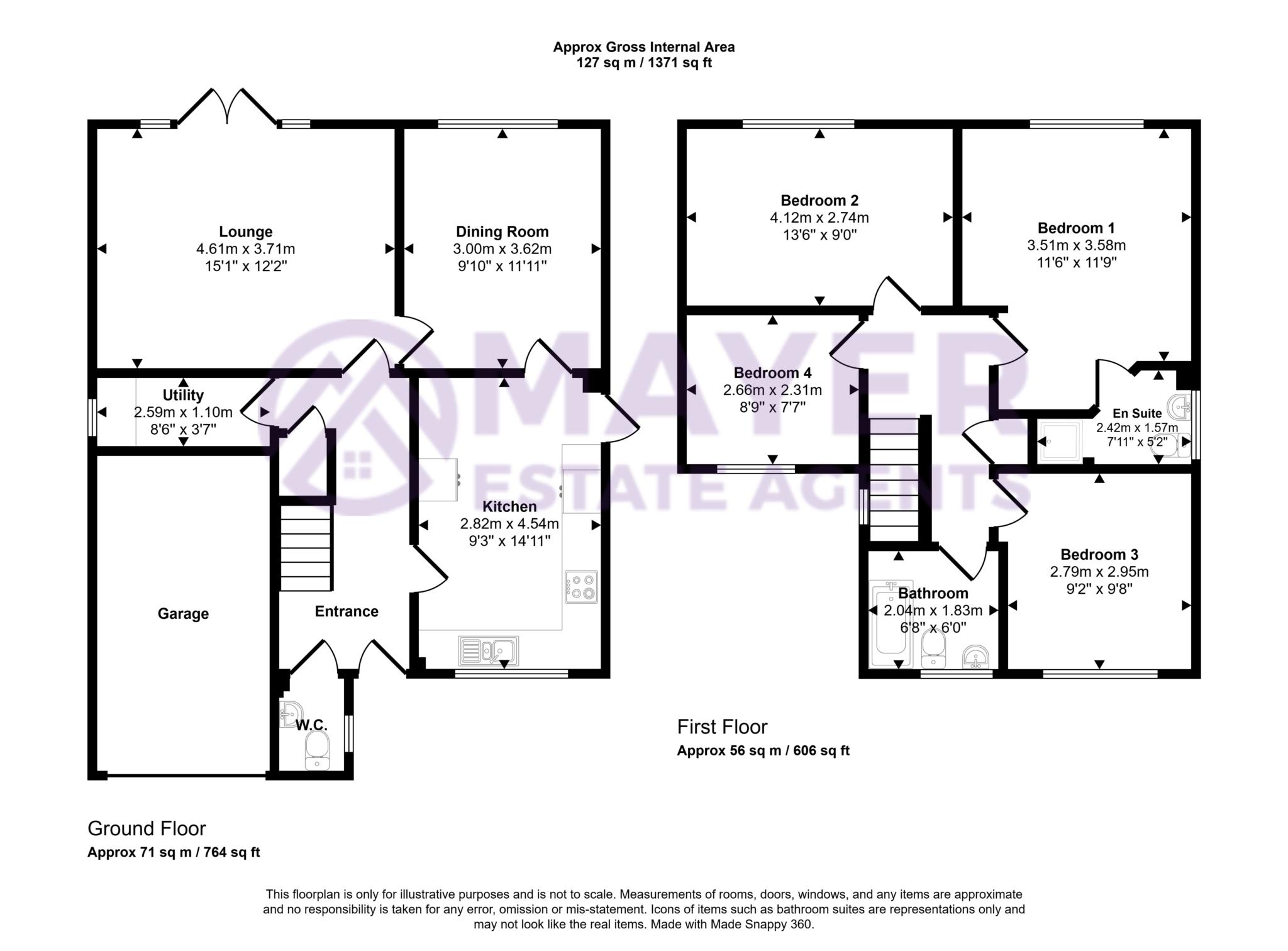- EXECUTIVE FOUR BEDROOM DETACHED RESIDENCE
- GARAGE & DRIVEWAY
- EXTENSIVE REAR GARDEN
- CLOAKROOM & UTILITY
- SPACIOUS KITCHEN & DINING WHICH COULD BE PUT INTO ONE OPEN PLAN SPACE
- FOUR WELL PROPORTIONED BEDROOMS
- CUL DE SAC LOCATION
- ENSUITE
- GREAT LOCATION FOR AMENITIES, BUS LINKS, SCHOOLS AND GREEN SPACE
Executive Four Bedroom Detached Home in Highly Desirable Cul de Sac in Plympton
. Nestled in a highly sought area in Plympton, this executive four bedroom detached home offers a perfect blend of space, style, and practicality, making it an ideal family retreat. Upon entering, you're greeted by a wide and welcoming entrance hallway, which serves as a central hub to the various rooms on the ground floor. From here, you'll find access to the cloakroom, utility room, kitchen, lounge, and a staircase leading to the first floor.
The cloakroom is a convenient addition, perfect for a busy family home, while the utility room is ideal for storing away noisy appliances and managing laundry. The kitchen is a bright and airy space, offering an abundance of worktop and storage space to cater to the needs of any keen cook. There is exciting potential here to knock through to the large dining room, creating an expansive open plan kitchen/dining/family room (subject to necessary consent).
The kitchen also provides access to the side path and seamlessly links with the formal dining room, a spacious area ideal for entertaining friends or enjoying a Sunday roast with family. This leads into the lounge, which is generously sized and neutrally presented, offering flexibility to accommodate any sofa configuration. Large windows provide a stunning outlook over the rear garden, and the lounge also has direct access to the outside, enhancing the indoor outdoor flow.
On the first floor, an open landing area connects to all rooms, as well as offering access to the airing cupboard and loft. The master bedroom is a standout feature, boasting a beautiful view of the garden and an ensuite shower room for added convenience and privacy. The second and third bedrooms are both light, airy double rooms, perfect for guest accommodation or a teenager's den. The fourth bedroom is also well proportioned and would serve equally well as a children's room or home office.
The family bathroom is well designed, though could benefit from a refresh in the future. The home also benefits from an integral garage, ideal for storing family bikes, trikes, and more, as well as a driveway for one car.
One of the true highlights of this property is the rear garden, offering a high degree of privacy and a desirable south facing aspect. It backs onto a peaceful, open wooded area, creating a tranquil retreat for the whole family. The garden is perfect for outdoor living, with a large patio area for summer barbecues, while the children can happily play on the lawned areas.
This stunning family home combines spacious living with fantastic outdoor space in an enviable location, making it a must-see property.
Directions
Please contact the office for directions
Council Tax
Plymouth City Council, Band E
Notice
Please note we have not tested any apparatus, fixtures, fittings, or services. Interested parties must undertake their own investigation into the working order of these items. All measurements are approximate and photographs provided for guidance only.

| Utility |
Supply Type |
| Electric |
Mains Supply |
| Gas |
Mains Supply |
| Water |
Mains Supply |
| Sewerage |
Mains Supply |
| Broadband |
Unknown |
| Telephone |
Unknown |
| Other Items |
Description |
| Heating |
Gas Central Heating |
| Garden/Outside Space |
Yes |
| Parking |
Yes |
| Garage |
Yes |
| Broadband Coverage |
Highest Available Download Speed |
Highest Available Upload Speed |
| Standard |
3 Mbps |
0.5 Mbps |
| Superfast |
80 Mbps |
20 Mbps |
| Ultrafast |
1800 Mbps |
220 Mbps |
| Mobile Coverage |
Indoor Voice |
Indoor Data |
Outdoor Voice |
Outdoor Data |
| EE |
Likely |
Likely |
Enhanced |
Enhanced |
| Three |
Likely |
Likely |
Enhanced |
Enhanced |
| O2 |
Enhanced |
Likely |
Enhanced |
Enhanced |
| Vodafone |
Likely |
Likely |
Enhanced |
Enhanced |
Broadband and Mobile coverage information supplied by Ofcom.