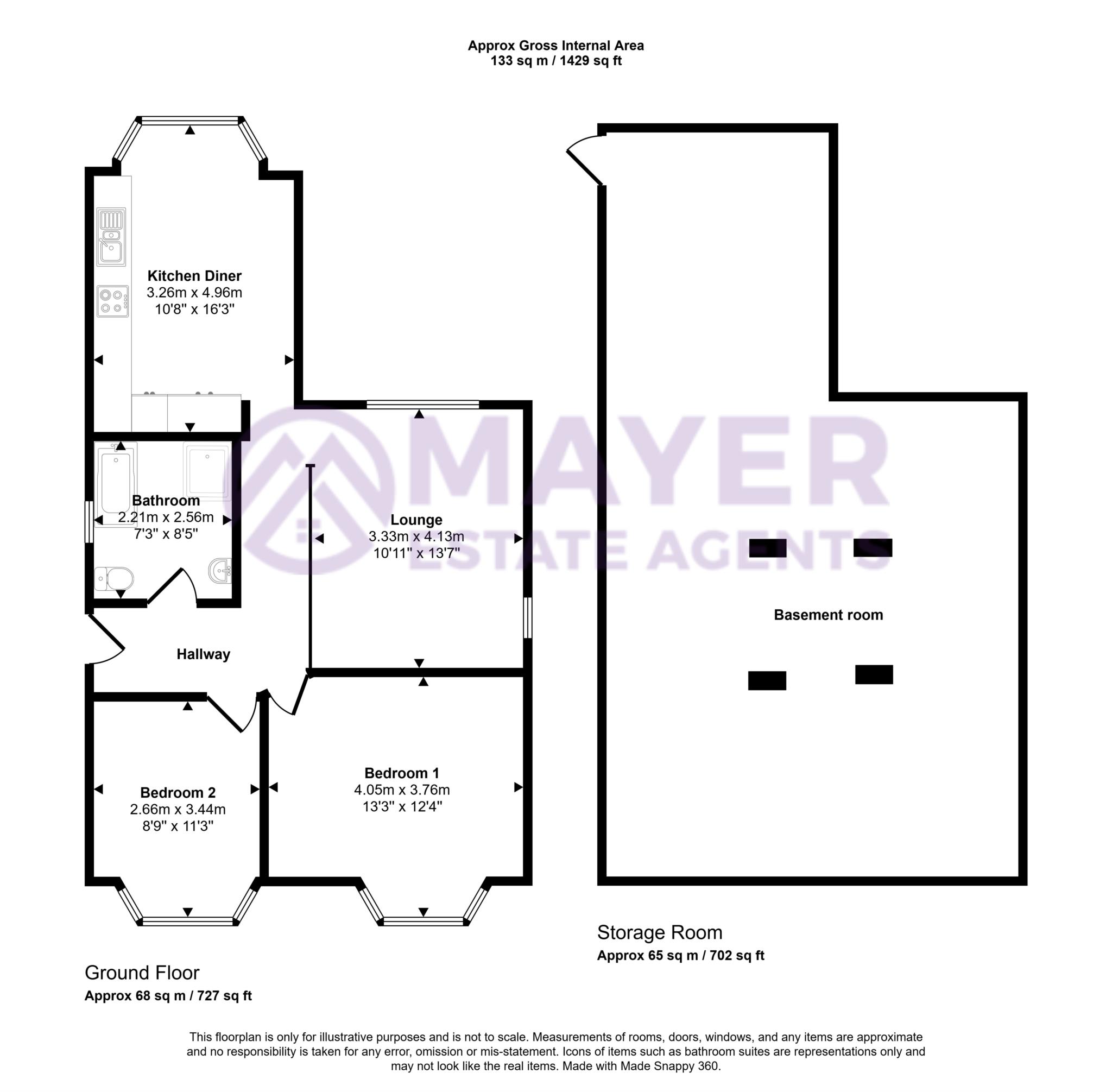- Stunning views
- Detached bungalow
- Two double bedrooms
- Stylish kitchen
- Luxurious bathroom
- Full head height Basement with plumbing for shower room/wc
- New roof & solar panels
- Renovated to a high standard
- UPGRADED epc to follow
- Planning reference: 24/00584/FUL
The property is a detached home boasting stunning waterside views over Saltram and beyond, offering full panoramic scenery that enhances its charm and desirability. It features two spacious double bedrooms, providing comfortable and stylish accommodation.
The property has undergone a comprehensive renovation from the ground up, ensuring a modern, energy-efficient, and high-specification finish throughout.
Starting from the bottom, the waste pipe system has been entirely rerouted and replaced with durable plastic piping, including the installation of a brand-new manhole to improve drainage and access. The property has also been fully rewired, providing a completely modern electrical system to meet contemporary standards and future-proof the home.
All water pipes have been replaced with brand-new installations, ensuring a reliable and efficient plumbing system. Complementing this, the heating system has been upgraded to a fully insulated wet underfloor system, delivering consistent and energy-efficient warmth throughout the home.
Externally, the property has benefitted from new high-performance windows and a complete external insulation system, significantly improving thermal efficiency and reducing energy consumption. A brand-new roof has also been installed, incorporating nine high-efficiency solar panels to enhance sustainability and reduce electricity costs.
The property operates entirely on electricity and is powered by an advanced air source heat pump, further improving its eco-friendliness and reducing reliance on fossil fuels.
Inside, the kitchen has been finished to an exceptionally high specification, featuring premium Neff appliances and a state-of-the-art Quooker hot tap for instant boiling water. The kitchen is completed with an elegant quartz worktop, adding a sleek and durable surface ideal for cooking and entertaining.
The bathroom has been meticulously designed with a fully wet-floor layout featuring non-slip tiles that seamlessly extend onto the walls for a cohesive and practical finish. A luxurious Waters bath is the centrepiece, complemented by sophisticated gunmetal fixtures. Additionally, the bathroom includes a sleek, wall-hung Roca toilet and a modern flush shower head, ensuring both aesthetic appeal and functionality.
The loft has been fully insulated, enhancing the properties overall energy efficiency, and features a roof light to introduce natural daylight into the space. Additionally, the basement presents an excellent opportunity for conversion, offering the potential to create additional living or storage space tailored to individual needs.
Furthermore, full planning permission has been approved to extend the property, including a loft conversion, providing the potential for additional living space and increased property value in the future. Planning reference: 24/00584/FUL
Council Tax
Plymouth City Council, Band C
Notice
Please note we have not tested any apparatus, fixtures, fittings, or services. Interested parties must undertake their own investigation into the working order of these items. All measurements are approximate and photographs provided for guidance only.

| Utility |
Supply Type |
| Electric |
Mains Supply |
| Gas |
Mains Supply |
| Water |
Mains Supply |
| Sewerage |
Mains Supply |
| Broadband |
Unknown |
| Telephone |
Unknown |
| Other Items |
Description |
| Heating |
Electric Central Heating |
| Garden/Outside Space |
Yes |
| Parking |
No |
| Garage |
No |
| Broadband Coverage |
Highest Available Download Speed |
Highest Available Upload Speed |
| Standard |
3 Mbps |
0.5 Mbps |
| Superfast |
47 Mbps |
10 Mbps |
| Ultrafast |
1800 Mbps |
220 Mbps |
| Mobile Coverage |
Indoor Voice |
Indoor Data |
Outdoor Voice |
Outdoor Data |
| EE |
Likely |
Likely |
Enhanced |
Enhanced |
| Three |
Likely |
Likely |
Enhanced |
Enhanced |
| O2 |
Enhanced |
Enhanced |
Enhanced |
Enhanced |
| Vodafone |
Likely |
Likely |
Enhanced |
Enhanced |
Broadband and Mobile coverage information supplied by Ofcom.