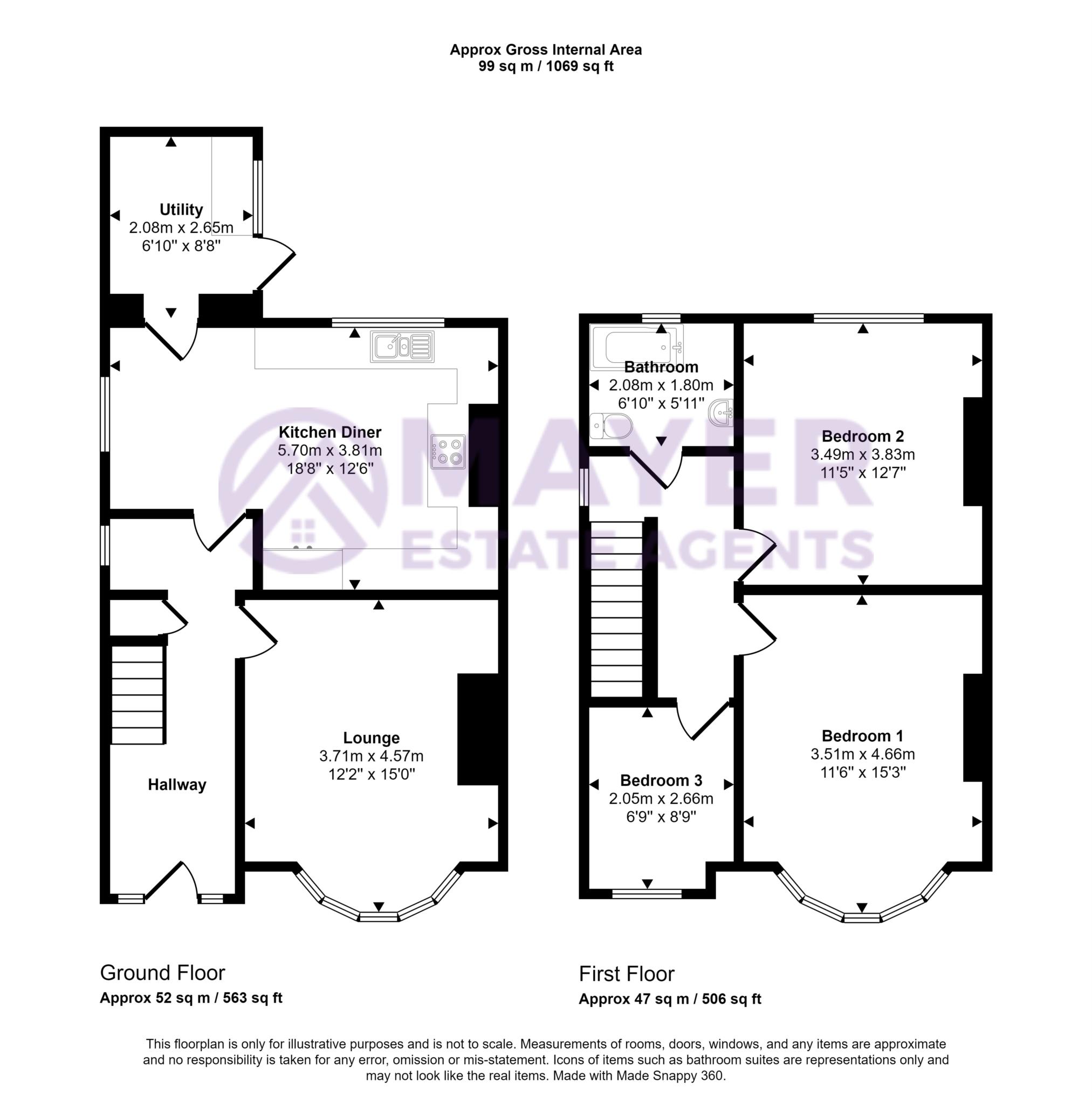- STUNNING THREE BEDROOM SEMI
- CLOSE TO GREAT SCHOOLS & AMENITIES
- BEAUTIFUL OPEN PLAN KITCHEN/DINER
- UTILITY
- SOUTH FACING GARDEN
- WELL PRESENTED THROUGHOUT
- BRAND NEW ROOOF
- REWIRED
Welcome to this beautifully upgraded family home, perfectly situated in a prime, family-friendly location with sought-after schools just around the corner. This spacious property offers a welcoming atmosphere and has been thoughtfully modernised, making it ideal for family living.
Step inside to a large, wide, and inviting hallway, leading you to a generously sized living room with a charming bay window and a media wall with an inset electric fire perfect for cosy evenings at home. The heart of the home is the stunning kitchen, newly fitted with sleek grey gloss cabinetry and a gorgeous Quartz worktop. The kitchen is complemented by top-of-the-line Bosch integrated appliances, including an oven, hob, microwave, extractor fan, and a Bosch integrated dishwasher. Beyond the kitchen, you'll find a handy utility room for added convenience.
Upstairs, you'll find three well-proportioned bedrooms two generous doubles and a single. The modern fitted bathroom has been tastefully designed for relaxation and comfort.
This home also features a brand-new roof, ensuring peace of mind for years to come. Additional upgrades include a complete rewire with a new consumer unit, re-plastered walls (with old lath and plaster removed), new water main, plumbing, radiators, and fresh carpets throughout. Spotlights and external lighting add a contemporary touch.
Outside, the large south/westerly-facing garden is a real highlight, offering a spacious level lawn and a patio area, perfect for outdoor entertaining or relaxing in the sun.
With all of these fantastic upgrades, this home is move-in ready and truly a must-see. Don't miss the opportunity to make this exceptional property yours!
Council Tax
Plymouth City Council, Band C
Notice
Please note we have not tested any apparatus, fixtures, fittings, or services. Interested parties must undertake their own investigation into the working order of these items. All measurements are approximate and photographs provided for guidance only.

| Utility |
Supply Type |
| Electric |
Mains Supply |
| Gas |
Mains Supply |
| Water |
Mains Supply |
| Sewerage |
Mains Supply |
| Broadband |
Unknown |
| Telephone |
Unknown |
| Other Items |
Description |
| Heating |
Gas Central Heating |
| Garden/Outside Space |
Yes |
| Parking |
No |
| Garage |
No |
| Broadband Coverage |
Highest Available Download Speed |
Highest Available Upload Speed |
| Standard |
13 Mbps |
1 Mbps |
| Superfast |
48 Mbps |
9 Mbps |
| Ultrafast |
1800 Mbps |
220 Mbps |
| Mobile Coverage |
Indoor Voice |
Indoor Data |
Outdoor Voice |
Outdoor Data |
| EE |
Likely |
Likely |
Enhanced |
Enhanced |
| Three |
Enhanced |
Enhanced |
Enhanced |
Enhanced |
| O2 |
Enhanced |
Likely |
Enhanced |
Enhanced |
| Vodafone |
Enhanced |
Enhanced |
Enhanced |
Enhanced |
Broadband and Mobile coverage information supplied by Ofcom.