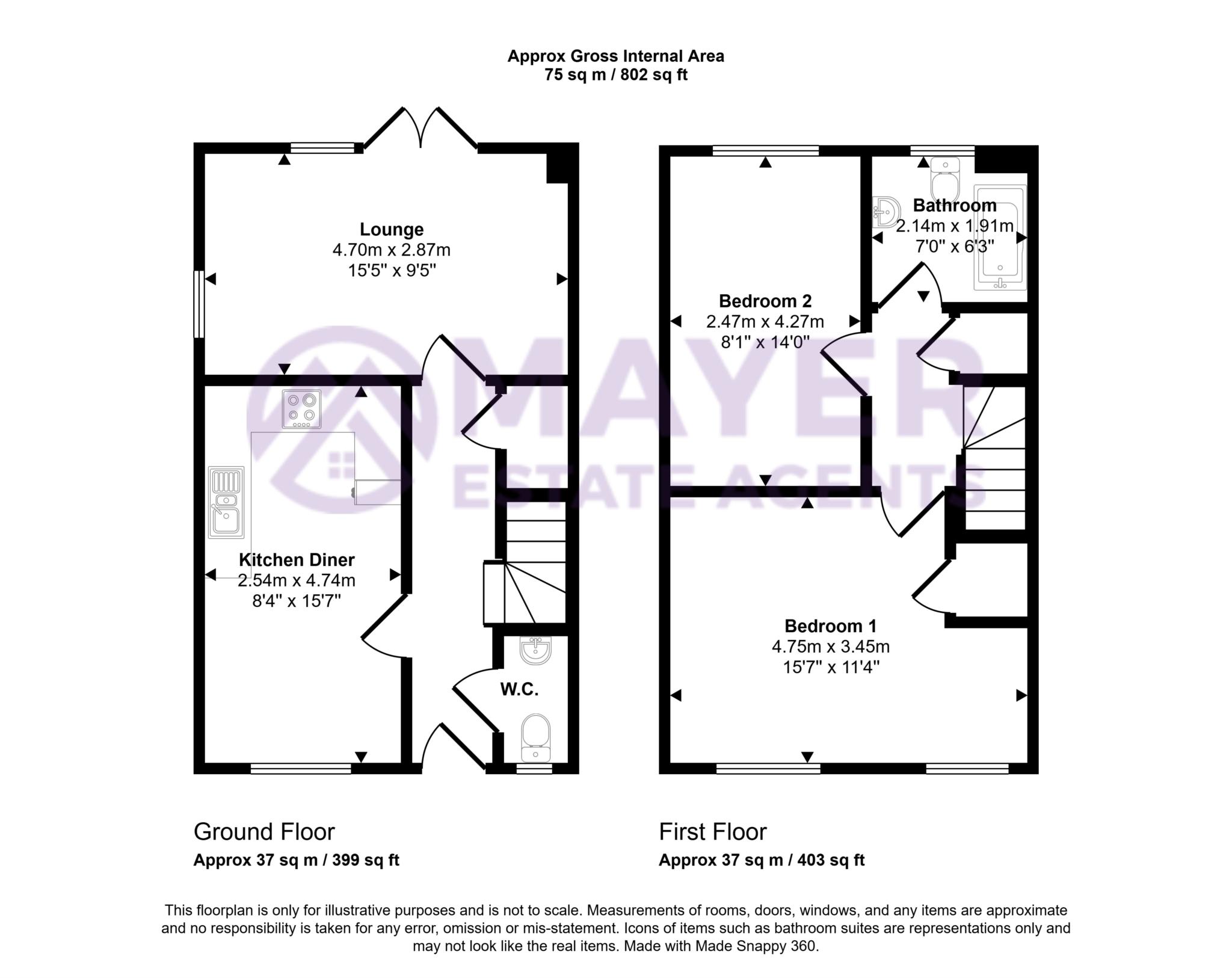- STUNNING SEMI DETACHED PROPERTY
- TWO DOUBLE BEDROOMS
- CLOAKROOM & BATHROOM
- DRIVEWAY PARKING WITH EV CHARGER
- EXTENSIVE PRIVATE REAR GARDEN
- REMAINING NHBC WARRANTY
- TUCKED AWAY IN THE CORNER OF A CUL DE SAC
- GREAT SPOT FOR ACCESS TO AMENITIES, SCHOOLS, COMMUTER ROUTES
Stylish Semi-Detached Home with Driveway, Lovely Gardens and in a Prime Location
Tucked away at the end of a peaceful cul-de-sac, this beautifully presented two double bedroom semi-detached home offers the perfect blend of style, comfort, and convenience. With its neutral interiors, modern finishes, and thoughtfully designed layout, this home is ideal for professionals, young families, or anyone seeking a turn key lifestyle close to everything.
Inside you will be greeted with a spacious entrance hall leading to a contemporary cloakroom and a light filled living room with french doors opening up onto a substantial and private garden. Whether it's summer barbecues, morning coffees, or simply unwinding after a long day, this outdoor space is a true highlight. The heart of the home is the sleek, modern kitchen/diner perfect for entertaining or casual meals with friends and family.
Upstairs, two generously sized double bedrooms offer ample space for relaxation, home working, or guests, all serviced by a pristine family bathroom.
The entire home is neutrally decorated, creating a fresh, inviting atmosphere that's ready for your personal touch.
Additional features include a driveway with off-road parking for one vehicle, electric car charging point, the peace of mind of the remaining NHBC warranty, and unbeatable access to local amenities, schools, the Dockyard, and key commuter routes.
This is a rare opportunity to own a smart, low maintenance home in a prime location quiet, convenient, and absolutely move-in ready.
Directions
Please contact the office for directions
Council Tax
Plymouth City Council, Band A
Service Charge
£200.00 Yearly
Notice
Please note we have not tested any apparatus, fixtures, fittings, or services. Interested parties must undertake their own investigation into the working order of these items. All measurements are approximate and photographs provided for guidance only.

| Utility |
Supply Type |
| Electric |
Mains Supply |
| Gas |
Mains Supply |
| Water |
Mains Supply |
| Sewerage |
Mains Supply |
| Broadband |
Unknown |
| Telephone |
Unknown |
| Other Items |
Description |
| Heating |
Gas Central Heating |
| Garden/Outside Space |
Yes |
| Parking |
Yes |
| Garage |
No |
| Broadband Coverage |
Highest Available Download Speed |
Highest Available Upload Speed |
| Standard |
15 Mbps |
1 Mbps |
| Superfast |
73 Mbps |
20 Mbps |
| Ultrafast |
1800 Mbps |
220 Mbps |
| Mobile Coverage |
Indoor Voice |
Indoor Data |
Outdoor Voice |
Outdoor Data |
| EE |
Enhanced |
Enhanced |
Enhanced |
Enhanced |
| Three |
Enhanced |
Enhanced |
Enhanced |
Enhanced |
| O2 |
Enhanced |
Likely |
Enhanced |
Enhanced |
| Vodafone |
Enhanced |
Enhanced |
Enhanced |
Enhanced |
Broadband and Mobile coverage information supplied by Ofcom.