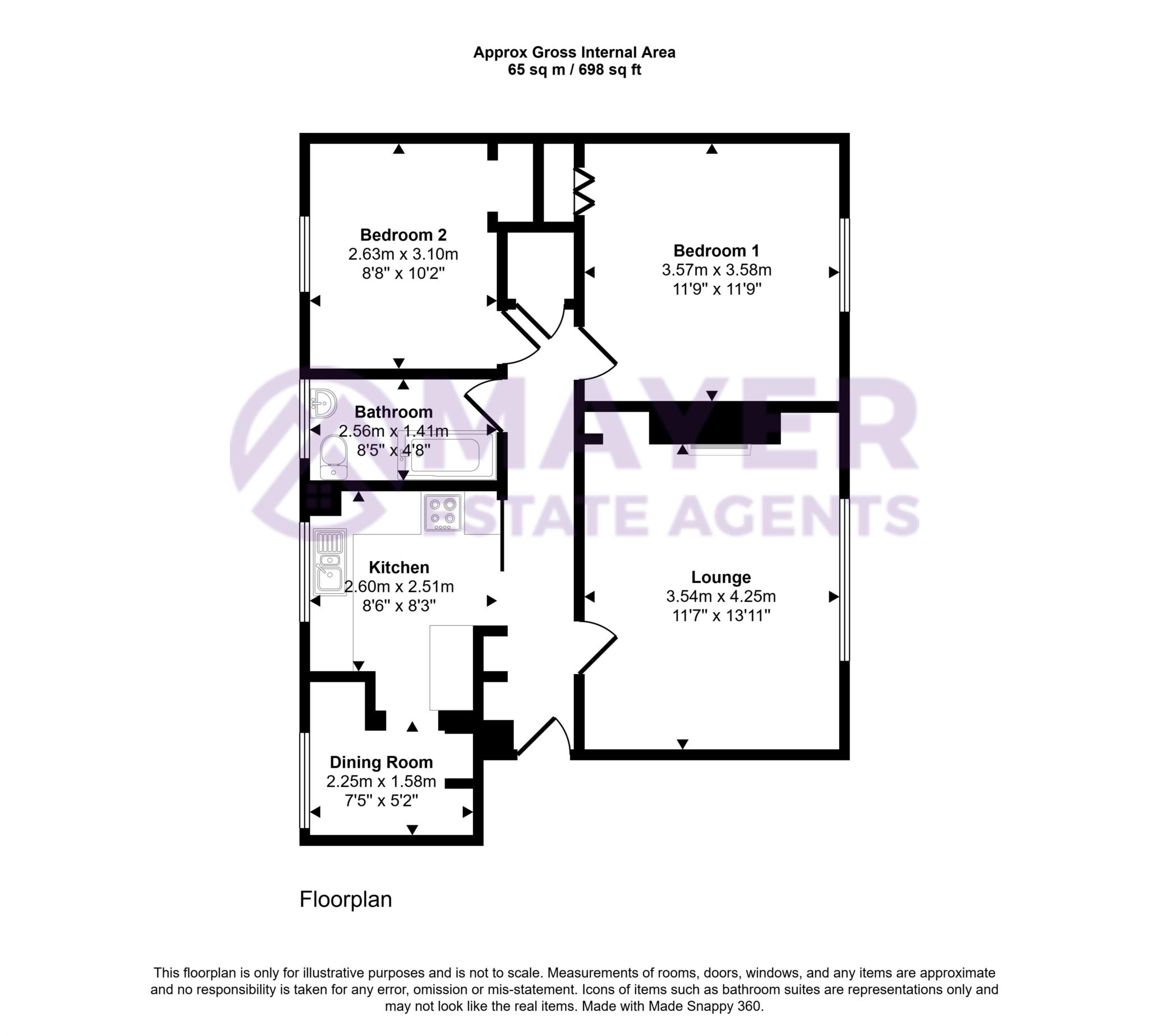- Bright & spacious 2-bedroom first-floor flat
- Peaceful, green setting with woodland views
- Generous living room with natural light
- Separate kitchen with dining area
- Modern bathroom with electric shower
- Both bedrooms are doubles with built-in storage
- Well-kept communal gardens & washing lines
- Ideal first home or investment opportunity
Spacious & Light-Filled First Floor Flat with Communal Gardens Ideal First Home or Investment
Tucked away in a peaceful and green setting, this beautifully presented two-bedroom flat occupies the first floor of a purpose-built building and offers generous living space both inside and out.
Step into a welcoming entrance hallway that sets the tone for the rest of the home. To your immediate right, the spacious living room enjoys an abundance of natural light, creating a warm and inviting space to relax or entertain. The separate kitchen is well-equipped with plenty of worktop space and storage units, and it conveniently flows into a dedicated dining area perfect for everyday meals or hosting friends.
The modern bathroom features a clean, contemporary finish with an electric shower over the bath.
Both bedrooms are generously sized doubles, each offering built-in storage for added convenience.
To the rear of the property, you'll find well-maintained communal gardens laid to lawn, complete with washing lines and backing onto tranquil woodland a rare and calming outlook.
There is also a designated bricked she which belongs to the property.
With its quiet location, excellent presentation, and practical layout, this property would make a superb choice for first-time buyers, downsizers, or buy-to-let investors alike.
Early viewing is highly recommended!
Council Tax
Plymouth City Council, Band A
Ground Rent
£60.00 Yearly
Service Charge
£1,196.11 Yearly
Lease Length
85 Years
Notice
Please note we have not tested any apparatus, fixtures, fittings, or services. Interested parties must undertake their own investigation into the working order of these items. All measurements are approximate and photographs provided for guidance only.

| Utility |
Supply Type |
| Electric |
Mains Supply |
| Gas |
Mains Supply |
| Water |
Mains Supply |
| Sewerage |
Mains Supply |
| Broadband |
Unknown |
| Telephone |
Unknown |
| Other Items |
Description |
| Heating |
Gas Central Heating |
| Garden/Outside Space |
Yes |
| Parking |
No |
| Garage |
No |
| Broadband Coverage |
Highest Available Download Speed |
Highest Available Upload Speed |
| Standard |
10 Mbps |
0.9 Mbps |
| Superfast |
48 Mbps |
8 Mbps |
| Ultrafast |
1800 Mbps |
220 Mbps |
| Mobile Coverage |
Indoor Voice |
Indoor Data |
Outdoor Voice |
Outdoor Data |
| EE |
Likely |
Likely |
Enhanced |
Enhanced |
| Three |
Likely |
Likely |
Enhanced |
Enhanced |
| O2 |
Enhanced |
Likely |
Enhanced |
Enhanced |
| Vodafone |
Likely |
Likely |
Enhanced |
Enhanced |
Broadband and Mobile coverage information supplied by Ofcom.