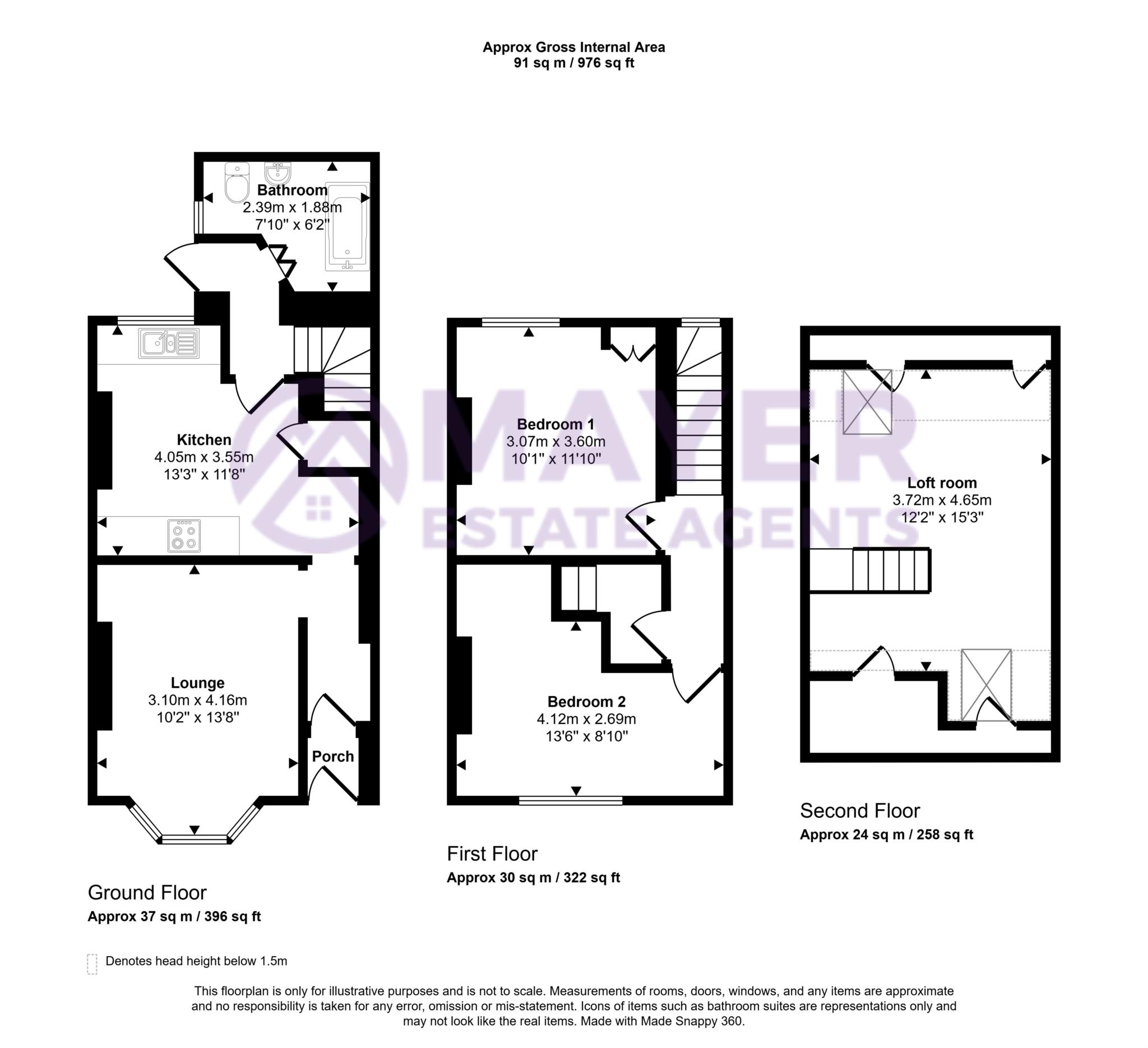- Short distance from HMS DRAKE
- Sleek kitchen/diner with integrated appliances
- Bright living room with log burner
- Converted loft room ideal as office/bedroom
- Rear courtyard garden
- 2 well-presented bedrooms
- Outbuilding used as utility room
- Modern bathroom with shower over bath
- NO CHAIN
Guide Price £170,000 - £175,000. ***CHAIN FREE*** Charming 2/3 Bedroom Home Near HMS DRAKE Perfect for First-Time Buyers or Downsizers!
Situated just a short distance from HMS DRAKE, this beautifully presented 2/3 bedroom house offers a wonderful blend of character, comfort, and practicality ideal for those looking to step onto the property ladder or downsize without compromise.
As you step into the property, you're welcomed by a handy porch that leads into the main hallway. To the left, the inviting living room boasts a large window, a cosy log burner, and stylish built-in storage in the alcove perfect for relaxing evenings at home.
At the heart of the home lies a sleek, modern kitchen/diner featuring an integrated electric oven, four-ring gas hob, ample wall and base units, and generous worktop space ideal for both cooking and entertaining. Just off the kitchen, you'll find a contemporary bathroom fitted with a full-sized bath and overhead shower, finished to a high standard.
Upstairs, the property offers two tastefully decorated bedrooms. Additionally, the loft has been converted into a versatile space ideal as an unofficial third bedroom, a home office, or a dressing room, depending on your needs.
Outside, the rear courtyard garden provides a generous and private space to relax, with the bonus of an outbuilding currently used as a utility room.
With its convenient location, stylish interiors, and flexible living spaces, this home is not one to be missed. Early viewing is highly recommended!
Council Tax
Plymouth City Council, Band A
Notice
Please note we have not tested any apparatus, fixtures, fittings, or services. Interested parties must undertake their own investigation into the working order of these items. All measurements are approximate and photographs provided for guidance only.

| Utility |
Supply Type |
| Electric |
Unknown |
| Gas |
Unknown |
| Water |
Unknown |
| Sewerage |
Unknown |
| Broadband |
Unknown |
| Telephone |
Unknown |
| Other Items |
Description |
| Heating |
Gas Central Heating |
| Garden/Outside Space |
Yes |
| Parking |
No |
| Garage |
No |
| Broadband Coverage |
Highest Available Download Speed |
Highest Available Upload Speed |
| Standard |
7 Mbps |
0.8 Mbps |
| Superfast |
80 Mbps |
20 Mbps |
| Ultrafast |
1800 Mbps |
220 Mbps |
| Mobile Coverage |
Indoor Voice |
Indoor Data |
Outdoor Voice |
Outdoor Data |
| EE |
Likely |
Likely |
Enhanced |
Enhanced |
| Three |
Likely |
Likely |
Enhanced |
Enhanced |
| O2 |
Enhanced |
Enhanced |
Enhanced |
Enhanced |
| Vodafone |
Enhanced |
Enhanced |
Enhanced |
Enhanced |
Broadband and Mobile coverage information supplied by Ofcom.