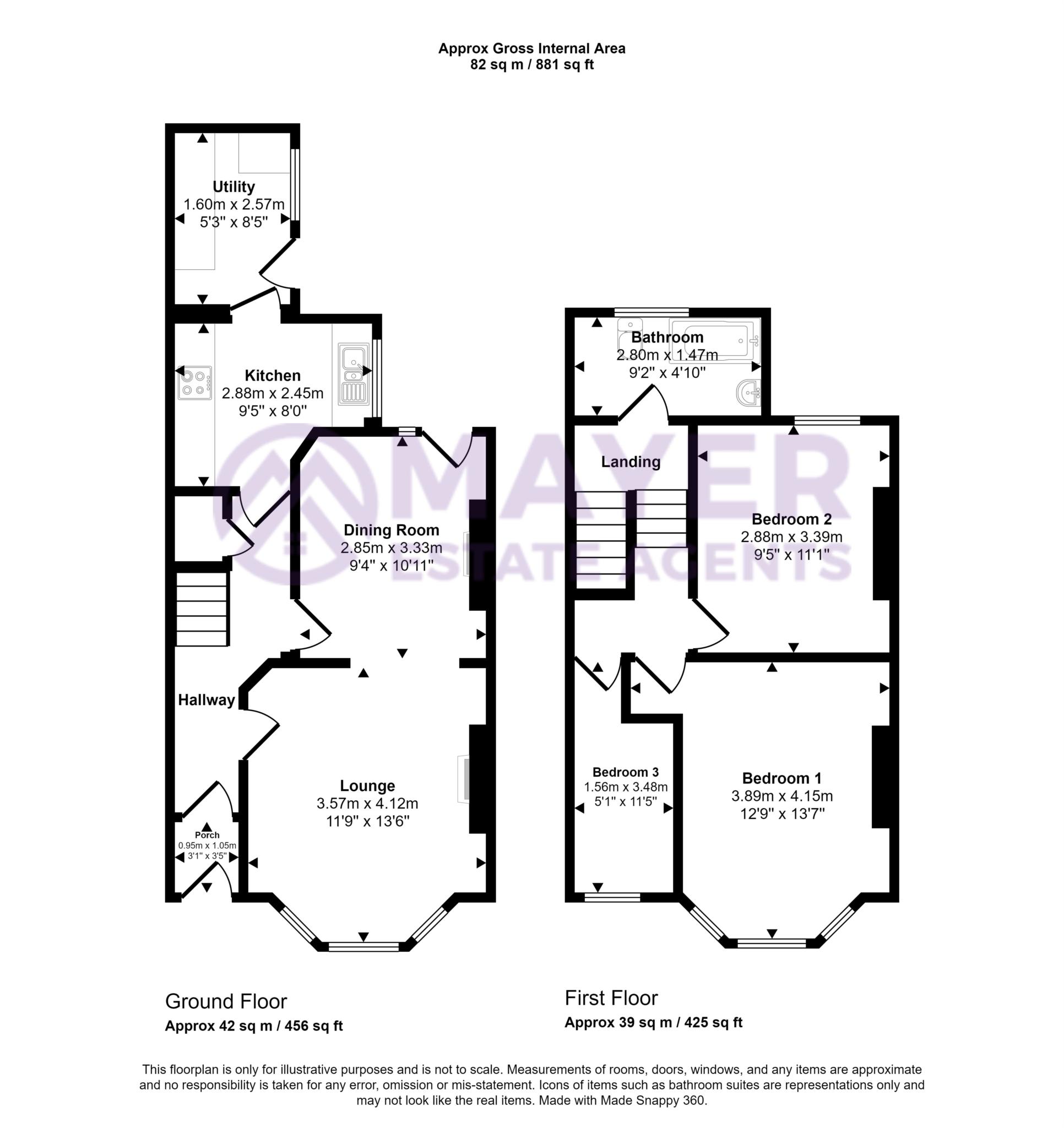- Beautiful period home with striking kerb appeal and original detailing
- Quiet residential location, close to city centre and green spaces
- Elegant living and dining rooms with fireplaces, coving, and ceiling rose
- Open flow between reception rooms ideal for entertaining
- Generous kitchen with rustic tiles, ample units, and separate utility room
- Charming courtyard garden perfect for relaxing outdoors
- Three well-presented bedrooms and a stylish modern bathroom
- Close to Tothill Park, Beaumont Park, local schools, and amenities
Charming Period Home in a Quiet Yet Central Location
Tucked away on a peaceful residential road, this delightful character home effortlessly blends period charm with practical living space. With its striking kerb appeal and beautiful original detailing, this is a home that immediately captures your attention.
Step through the porch into a welcoming hallway, where rich exposed floorboards stretch through to both the living and dining rooms. High ceilings, ornate ceiling coving, and a ceiling rose in the living room add grandeur, while feature fireplaces and bespoke alcove shelving in both reception rooms provide a cosy and elegant touch. Although each room has its own separate access from the hallway, a large opening between the two creates a wonderful open flow ideal for both entertaining and everyday living.
To the rear of the home lies a generously sized kitchen with rustic floor tiles, a range of wall and base units, and ample worktop space. Beyond, a handy utility room offers additional convenience. From the kitchen, a door opens out to the charming courtyard garden a peaceful sun trap perfect for morning coffee or evening relaxation.
Upstairs, the split-level landing leads to a stylish and modern bathroom, and on the upper level you'll find three beautifully presented bedrooms two spacious doubles and a well-sized single.
Additional character continues with the exposed staircase and carefully considered interior features throughout. Just around the corner, you'll find the green open space of Tothill Park, complete with a play area, bowling green, and tennis courts. Beaumont Park and the vibrant city centre are within easy walking distance, along with a wealth of local amenities and well-regarded schools.
This is a warm and welcoming home that's full of charm and practicality early viewing is highly recommended.
Council Tax
Plymouth City Council, Band B
Notice
Please note we have not tested any apparatus, fixtures, fittings, or services. Interested parties must undertake their own investigation into the working order of these items. All measurements are approximate and photographs provided for guidance only.

| Utility |
Supply Type |
| Electric |
Unknown |
| Gas |
Unknown |
| Water |
Unknown |
| Sewerage |
Unknown |
| Broadband |
Unknown |
| Telephone |
Unknown |
| Other Items |
Description |
| Heating |
Not Specified |
| Garden/Outside Space |
Yes |
| Parking |
No |
| Garage |
No |
| Broadband Coverage |
Highest Available Download Speed |
Highest Available Upload Speed |
| Standard |
12 Mbps |
1 Mbps |
| Superfast |
64 Mbps |
20 Mbps |
| Ultrafast |
1000 Mbps |
100 Mbps |
| Mobile Coverage |
Indoor Voice |
Indoor Data |
Outdoor Voice |
Outdoor Data |
| EE |
Enhanced |
Enhanced |
Enhanced |
Enhanced |
| Three |
Enhanced |
Enhanced |
Enhanced |
Enhanced |
| O2 |
Enhanced |
Likely |
Enhanced |
Enhanced |
| Vodafone |
Enhanced |
Enhanced |
Enhanced |
Enhanced |
Broadband and Mobile coverage information supplied by Ofcom.