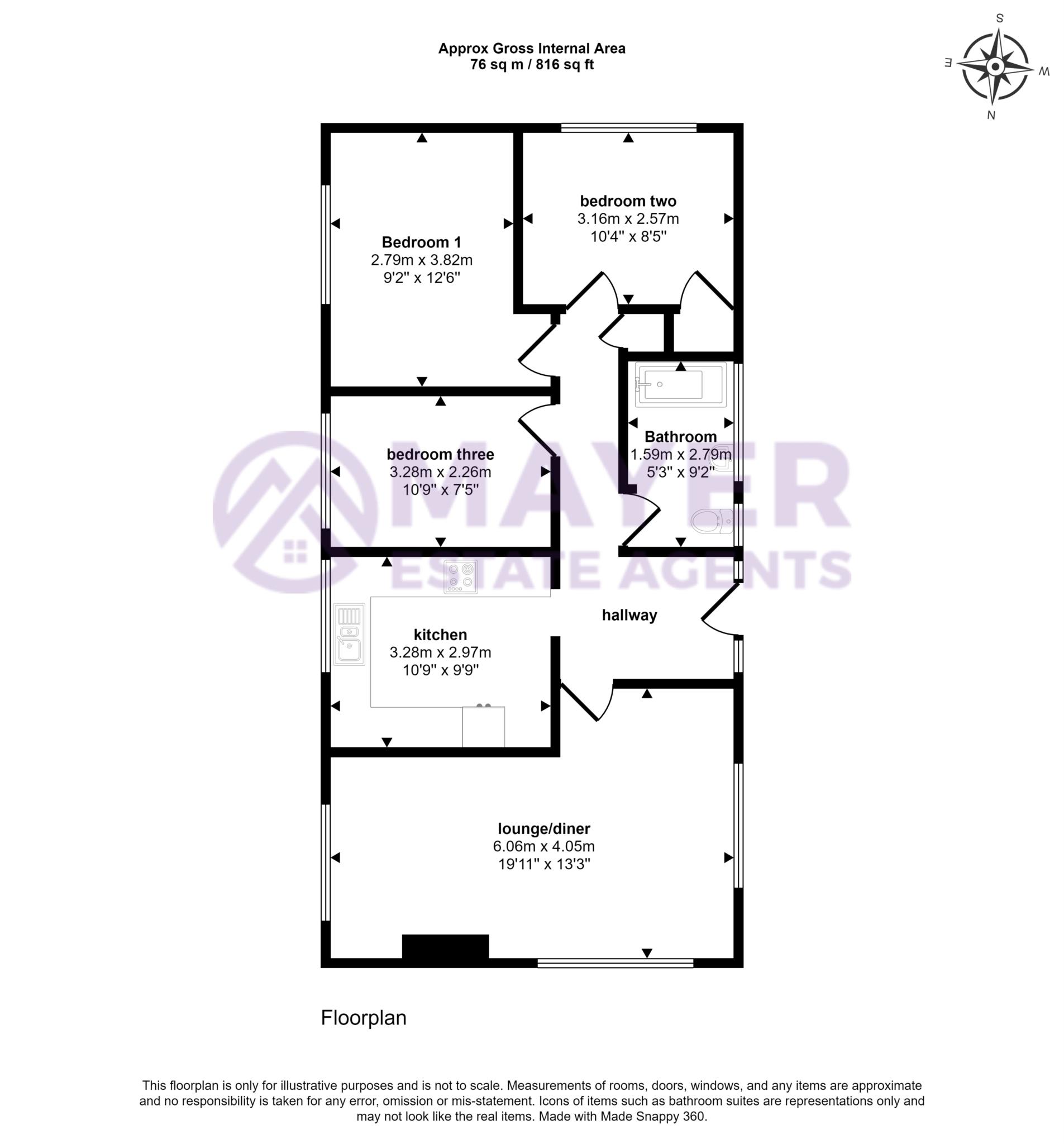- BEAUTIFULLY PRESENTED THREE BEDROOM DETACHED BUNGALOW
- OPEN PLAN LOUNGE/DINER
- MODERN KITCHEN
- NEWLY FITTED BATHROOM
- THREE GOOD SIZE BEDROOMS
- GARAGE AND DRIVEWAY
- ENCLOSED SOUTH FACING REAR GARDEN
- GREAT LOCATION FOR ACCESS TO SALTRAM, BUS ROUTES AND LOCAL AMENITIES
- STUNNING FAR REACHING VIEWS
- NO ONWARD CHAIN
This beatifuly presented and generous three bedroom detached bungalow is located on Merafield Road in an elevated position boasting the most beautiful views out over Plympton and beyond. There is front and rear access into the plot enabling you to park your car on the drive and access the garage with a rollermatic door or come via the rear gate to be greeted by a charming, private and low maintenance side and rear garden. You enter this well maintained property into a light and airy entrance hallway offering the perfect spot to welcome in friends and family and offer a spot for coats and shoes. The lounge/diner stretches across the front of the property boasting the best outlook and offers generous proportions perfect for when holding evenings of entertaining friends. The modern kitchen is spacious and somewhere to enjoy cooking in. The newly fitted bathroom offers a contemporary space to enjoy getting ready in. There are three light and airy bedrooms all with their own style and charm. Outside the plot wraps around the property and there is even a cellar area which is ideal for storing away bits and bobs. This property is a home you could slot straight into and enjoy from day one with no fuss. There is no onward chain.
Entrance Hallway
You enter this attractive and well maintained property into a generous entrance hallway. It offers plenty of room for greeting guests and there is plenty of space for placing coats and shoes before entering the main home. There is access into all rooms including a handy airing cupboard and into the loft via a hatch The loft is part boarded and insulated enabling ease of use form day one.
Lounge/Diner
The lounge/diner is a lovely space which has been beautifully presented. The light floods in this space making it a really inviting room and perfect for those sociable evenings of entertaining. There is a newly fitted feature fireplace which gives the lounge area a nice focal point. The dining area arguably has the best views of the whole property with views out over Plympton and beyond making it the perfect back drop to enjoy.
Kitchen
The kitchen offers a space to enjoy cooking or baking in, with modern units and a complimentary worktop. There is an abundance of work top and storage space along with a recently installed and integrated double oven, hob, extractor and sink with drainer. There is space for a fridge/freezer, dishwasher and washing machine.
Bedroom Three
The third bedroom is a neutral space and works perfectly as a hobby/office space or perhaps a child`s room.The is a double wardrobe that will be staying.
Bedroom Two
The second bedroom is a really bright and airy room with a lovely peaceful outlook out over the rear garden. It has been decorated with neutral tones. There is a fitted wardrobe plus space for a chest of drawers or dressing table.
Bedroom One
Bedroom one offers an opulent space to retreat to after a long day and again has been newly decorated. There is a long run of wardrobes that the owners are happy to leave in situ enabling you to move in with minimal furniture.
Bathroom
The stunning newly fitted bathroom is a contemporary space with plenty of room to get ready in. There is a panelled bath with a mains shower over, a low level wc and a wash hand basin inset into a vanity unit. There is a wall mounted towel rail and a light fitting.
Outside
The property offers plenty of curb appeal from the front with a stretch of lawn bordered by pretty mature plants and shrubs.There is a side garden which has white pebbles making this easy maintenance. There is a side door into the garage with a remote rollermatic door for ease of getting in and out on to the driveway. The rear garden is private and south facing space to enjoy whether it be enjoying a glass of wine at the end of the day or soaking up the summer sun. There is a further side path which leads around to the very useful cellar area. The combi boiler is situated in here and is fully serviced.
Directions
Please contact the office for directions
Council Tax
Plymouth City Council, Band D
Notice
Please note we have not tested any apparatus, fixtures, fittings, or services. Interested parties must undertake their own investigation into the working order of these items. All measurements are approximate and photographs provided for guidance only.
