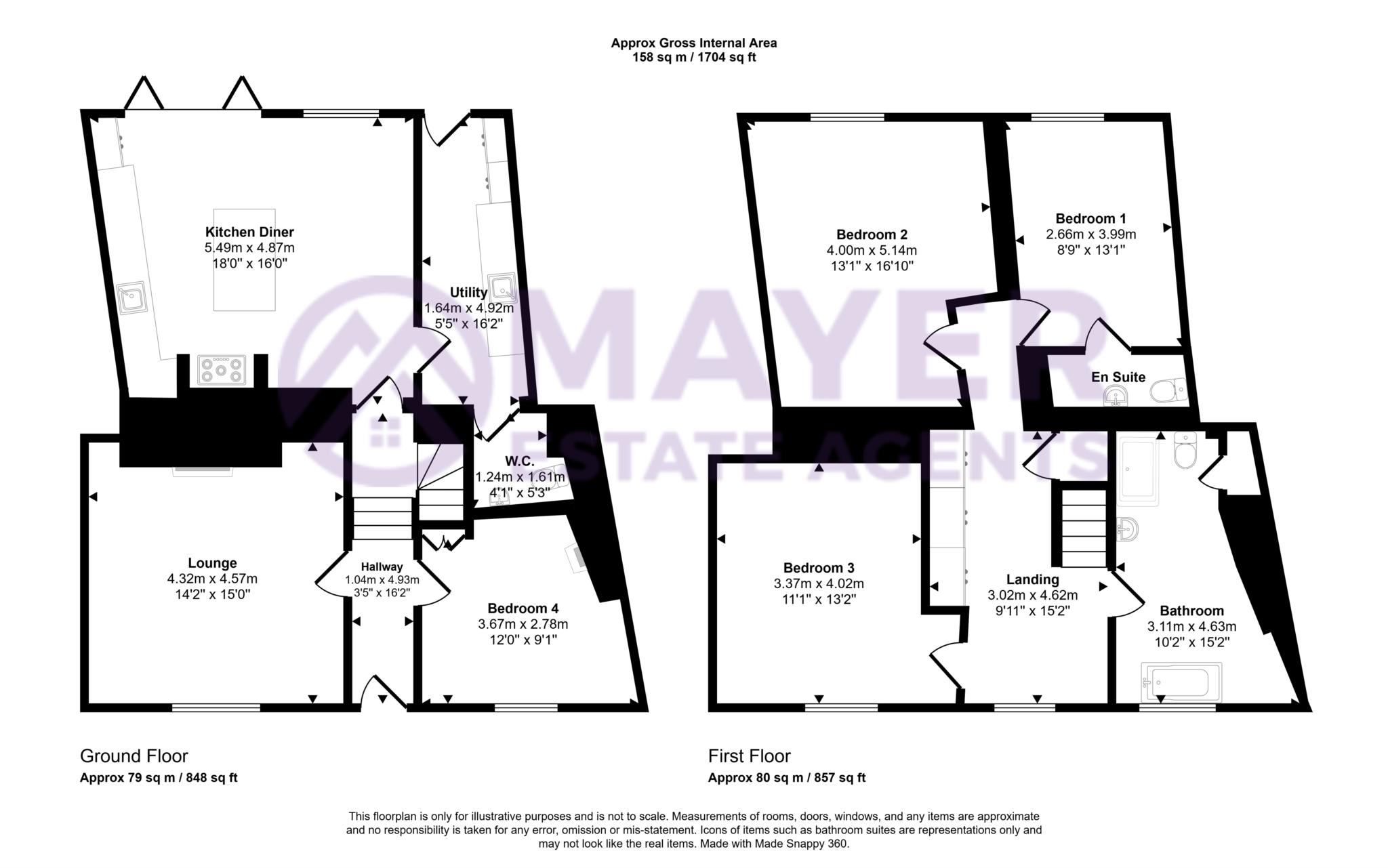- Stunning double-fronted period home
- Sought-after location near shops, parks & Ridgeway
- Spacious living room with log burner & sash windows
- Versatile home office / 4th bedroom
- Impressive kitchen-diner with island & range cooker
- Luxury four-piece bathroom with roll-top bath
- Beautiful multi-level sunny garden
- Off-road parking for two cars
Stunning Double-Fronted Period Home with Beautiful Garden & Off-Road Parking A Must-See!
Nestled on a sought-after road close to shops, parks, and the Ridgeway, this charming double-fronted period home offers an exceptional blend of timeless character and modern living. With off-road parking for two cars, a large, beautifully maintained 100ft+ garden, and spacious, thoughtfully designed interiors, this property is perfect for families, professionals, or anyone looking to enjoy both comfort and convenience.
Step inside to a light-filled and welcoming hallway that immediately sets the tone for what lies ahead. To the left, you'll find a generously proportioned living room, featuring UPVC sash windows, a cosy log burner, and bespoke alcove shelving the perfect place to unwind in style. To your right, a versatile room currently serves as both a home office and fourth bedroom ideal for remote working or guests.
Straight ahead, a few steps lead you into the heart of the home: an impressive open-plan kitchen and dining space. Designed with entertaining in mind, it features a central island, range cooker, stylish tiled flooring, solid granite worktops, and ample storage throughout. Underfloor heating adds extra comfort, continuing seamlessly into the adjoining utility room and downstairs WC/cloakroom.
Upstairs, the spacious landing oozes charm and provides access to three generously sized double bedrooms, each beautifully decorated with plenty of natural light. The luxurious four-piece family bathroom is a real highlight featuring a large walk-in shower and a freestanding roll-top bath, it's the ideal place to relax and recharge. There's also access to a useful attic space, offering potential for additional storage or future development (subject to necessary permissions).
Outside, the garden is a true standout over 100ft long, sunny, and exceptionally private. Thoughtfully landscaped across multiple levels, it offers distinct areas for play, relaxation, and entertaining. A generous patio area includes a hand-built wood-fired pizza oven perfect for al fresco dining with family and friends.
This is a magnificent, character-filled home that truly has it all generous proportions, modern comforts, and a location that's hard to beat. Viewing is highly recommended to fully appreciate everything on offer.
Council Tax
Plymouth City Council, Band B
Notice
Please note we have not tested any apparatus, fixtures, fittings, or services. Interested parties must undertake their own investigation into the working order of these items. All measurements are approximate and photographs provided for guidance only.

| Utility |
Supply Type |
| Electric |
Unknown |
| Gas |
Unknown |
| Water |
Unknown |
| Sewerage |
Unknown |
| Broadband |
Unknown |
| Telephone |
Unknown |
| Other Items |
Description |
| Heating |
Gas Central Heating |
| Garden/Outside Space |
Yes |
| Parking |
Yes |
| Garage |
No |
| Broadband Coverage |
Highest Available Download Speed |
Highest Available Upload Speed |
| Standard |
14 Mbps |
1 Mbps |
| Superfast |
80 Mbps |
20 Mbps |
| Ultrafast |
Not Available |
Not Available |
| Mobile Coverage |
Indoor Voice |
Indoor Data |
Outdoor Voice |
Outdoor Data |
| EE |
Likely |
Likely |
Enhanced |
Enhanced |
| Three |
Enhanced |
Enhanced |
Enhanced |
Enhanced |
| O2 |
Enhanced |
Likely |
Enhanced |
Enhanced |
| Vodafone |
Likely |
Likely |
Enhanced |
Enhanced |
Broadband and Mobile coverage information supplied by Ofcom.