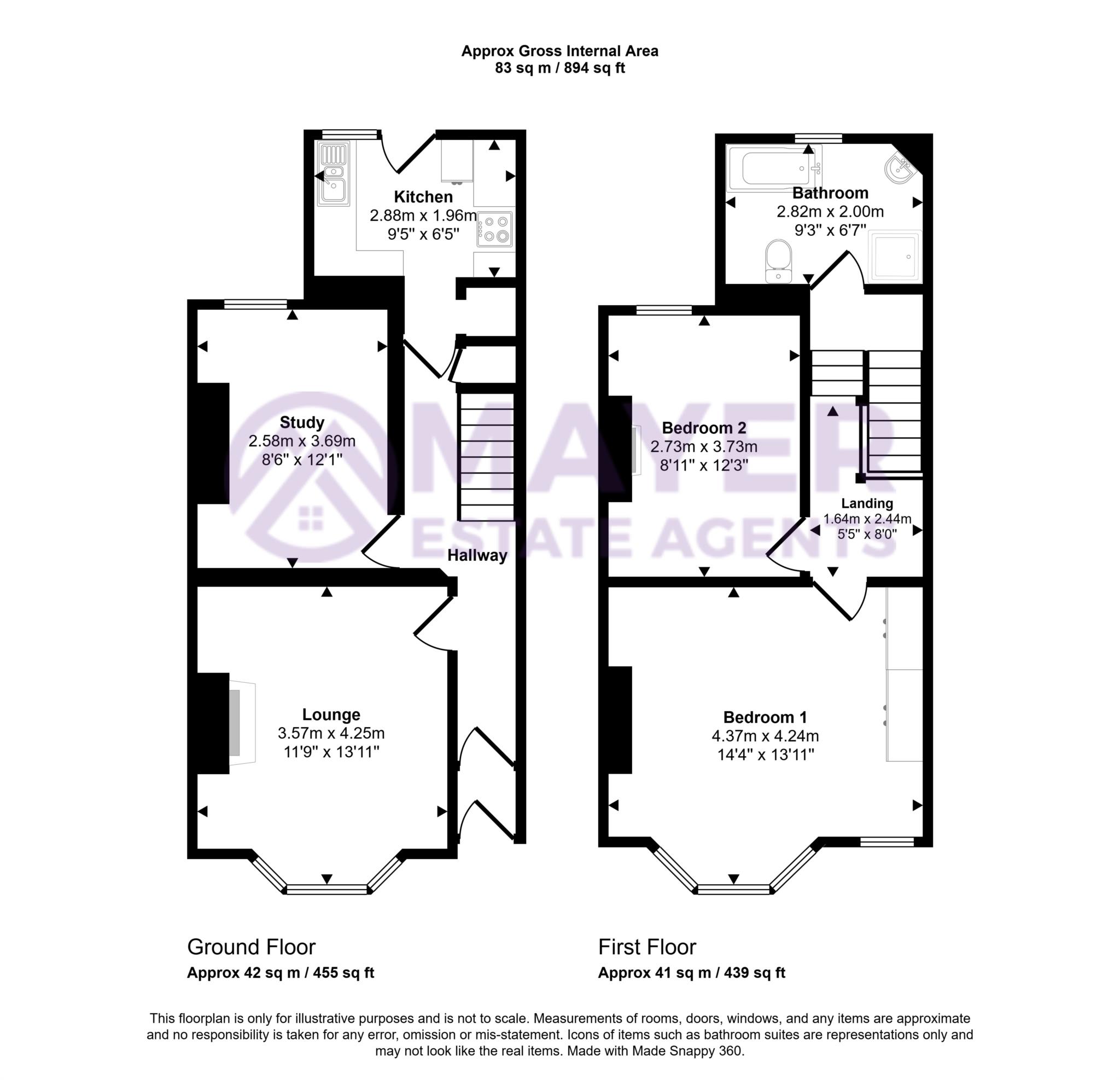- Sought-after Peverell location near Central Park, great schools, and local amenities
- Charming period features including high ceilings and bay windows
- Generous dining room with stylish, eye-catching flooring
- Spacious living room with tasteful décor and plenty of natural light
- Modern grey high-gloss kitchen with ample worktop and storage space
- Luxury four-piece bathroom with walk-in shower and roll-top claw foot bath
- Two double bedrooms, including a full-width main bedroom with built-in wardrobes
- South-facing landscaped garden with solid shed and gated off-road parking
- Two double bedrooms, including a full-width main bedroom with built-in wardrobes
Stunning 2-Bedroom Period Home in the Heart of Peverell
Nestled in the ever-popular Peverell area, this gorgeous two double bedroom period home is just a stone's throw from Central Park, excellent schools, and a wealth of local amenities offering the perfect blend of character, convenience, and comfort.
From the moment you step inside the charming porch and into the bright, welcoming hallway, you'll feel the warmth and style this home exudes. To the left, a spacious living room awaits, featuring elegant high ceilings, a beautiful bay window, and tasteful décor that enhances its period charm.
Further down the hallway, you'll discover a generously sized dining room adorned with eye-catching flooring ideal for both everyday family meals and entertaining guests. At the rear of the home, the stylish kitchen boasts sleek high-gloss grey wall and base units, providing ample storage and worktop space for any culinary enthusiast.
Upstairs, a split-level landing leads to an impressive, luxurious four-piece bathroom. Complete with a separate walk-in shower and a statement claw-foot roll-top bath, it's a true retreat. From the main landing, two generous double bedrooms await, including a stunning principal bedroom that spans the full width of the house and features built-in wardrobes and a charming bay window.
Outside, the south-facing landscaped garden is perfect for relaxing or hosting, complete with a solid built garden shed and gated access to your very own off-road parking space.
A truly wonderful home full of charm, space, and modern style early viewing is highly recommended!
Directions
Please contact the office for directions
Council Tax
Plymouth City Council, Band B
Notice
Please note we have not tested any apparatus, fixtures, fittings, or services. Interested parties must undertake their own investigation into the working order of these items. All measurements are approximate and photographs provided for guidance only.

| Utility |
Supply Type |
| Electric |
Mains Supply |
| Gas |
Mains Supply |
| Water |
Mains Supply |
| Sewerage |
Mains Supply |
| Broadband |
Unknown |
| Telephone |
Unknown |
| Other Items |
Description |
| Heating |
Gas Central Heating |
| Garden/Outside Space |
Yes |
| Parking |
Yes |
| Garage |
No |
| Broadband Coverage |
Highest Available Download Speed |
Highest Available Upload Speed |
| Standard |
14 Mbps |
1 Mbps |
| Superfast |
63 Mbps |
16 Mbps |
| Ultrafast |
1800 Mbps |
220 Mbps |
| Mobile Coverage |
Indoor Voice |
Indoor Data |
Outdoor Voice |
Outdoor Data |
| EE |
Likely |
Likely |
Enhanced |
Enhanced |
| Three |
Likely |
Likely |
Enhanced |
Enhanced |
| O2 |
Enhanced |
Likely |
Enhanced |
Enhanced |
| Vodafone |
Enhanced |
Enhanced |
Enhanced |
Enhanced |
Broadband and Mobile coverage information supplied by Ofcom.