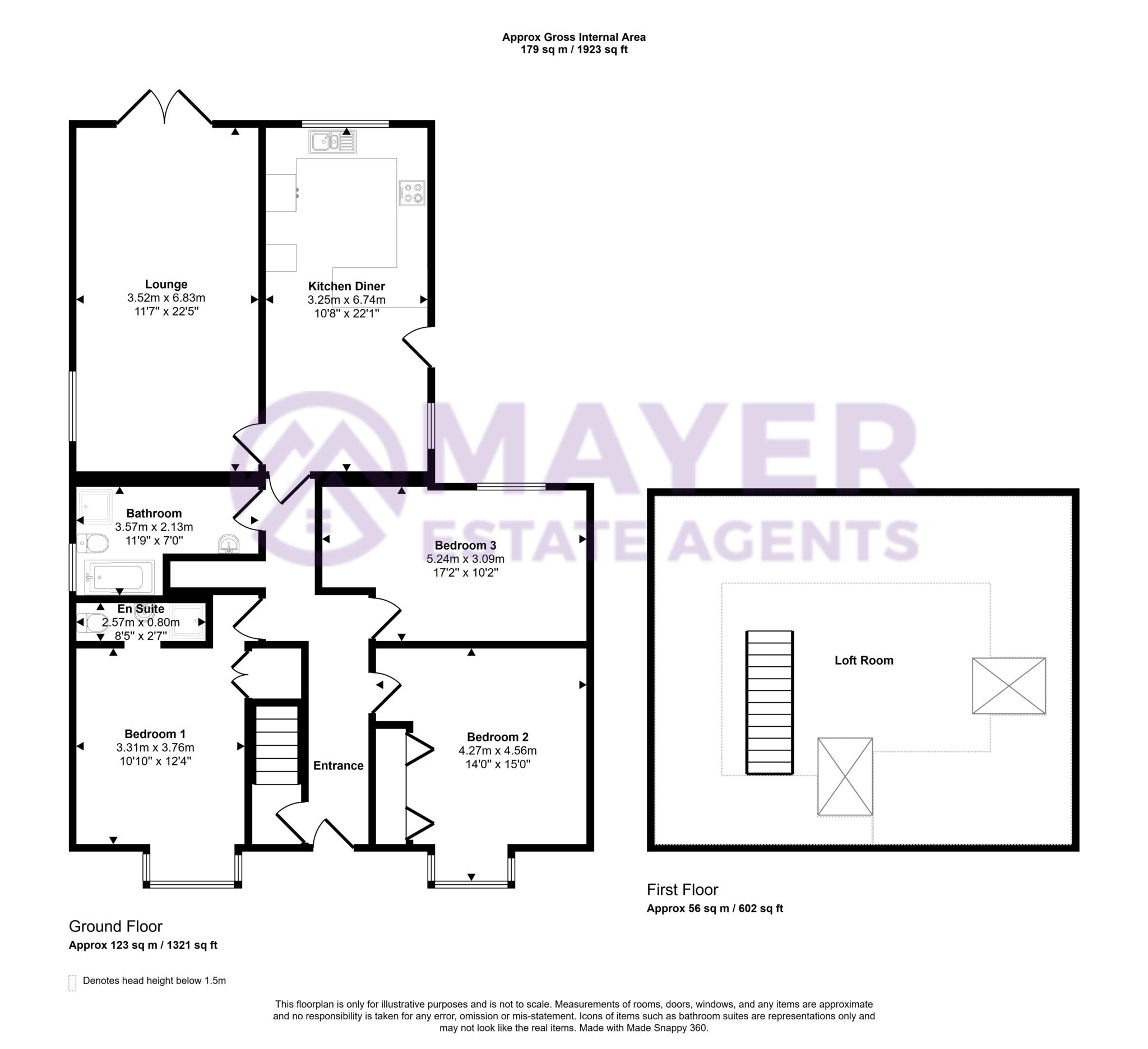- Detached Three Double Bedroom Bungalow in a Highly Sought-After PL6 location
- Close to Derriford Hospital, Crownhill Village & A38 Corridor for Easy Commuting
- Master Bedroom with En-suite, plus a Contemporary Family Bathroom
- Generous Kitchen/Diner with Garden Access Ideal for Entertaining
- Loft Conversion Potential Subject to Consent
- Large Lounge with French Doors Opening to the Rear Garden
- Expansive Level Plot
- Driveway Parking for Several Cars
Spacious Three Double Bedroom Detached Bungalow Sought After PL6 Location
Positioned in a highly desirable and tucked-away address in Plymouth's PL6 area, this detached three-bedroom bungalow presents an exciting opportunity for families, professionals, or those seeking a comfortable home for retirement. Ideally situated close to Derriford Hospital, Crownhill Village, and the A38 corridor, the property offers excellent commuter links and local amenities right on the doorstep.
The bungalow can be offered to the market with no onward chain and occupies an extensive, level plot, with driveway parking for several vehicles.
Upon entering, you are welcomed into a generous entrance hallway, providing central access to all rooms. The property boasts three well-proportioned double bedrooms, with the master bedroom benefitting from its own en-suite shower room. A contemporary family bathroom serves the remaining bedrooms.
At the heart of the home is a spacious kitchen/diner, perfect for family life and entertaining, with direct access to a private side garden an ideal spot for alfresco dining or summer barbecues. To the rear, a sizeable lounge offers plenty of space for comfortable living, with French doors opening directly onto the rear garden, seamlessly connecting indoor and outdoor living.
The garden is a true highlight, offering a mix of patios for following the sun, a long stretch of lawn, and dedicated areas for growing fruit and vegetables ideal for enjoying 'the good life.'
Additionally, a staircase provides access to the loft, offering fantastic potential for conversion (subject to the necessary consents), creating scope for further bedrooms or living space.
This attractive bungalow combines space, versatility, and a highly desirable location a rare find not to be missed.
Directions
Please contact the office for directions
Council Tax
Plymouth City Council, Band D
Notice
Please note we have not tested any apparatus, fixtures, fittings, or services. Interested parties must undertake their own investigation into the working order of these items. All measurements are approximate and photographs provided for guidance only.

| Utility |
Supply Type |
| Electric |
Mains Supply |
| Gas |
Mains Supply |
| Water |
Mains Supply |
| Sewerage |
Mains Supply |
| Broadband |
Unknown |
| Telephone |
Unknown |
| Other Items |
Description |
| Heating |
Gas Central Heating |
| Garden/Outside Space |
Yes |
| Parking |
Yes |
| Garage |
No |
| Broadband Coverage |
Highest Available Download Speed |
Highest Available Upload Speed |
| Standard |
Unknown |
Unknown |
| Superfast |
Unknown |
Unknown |
| Ultrafast |
Unknown |
Unknown |
| Mobile Coverage |
Indoor Voice |
Indoor Data |
Outdoor Voice |
Outdoor Data |
| EE |
Unknown |
Unknown |
Unknown |
Unknown |
| Three |
Unknown |
Unknown |
Unknown |
Unknown |
| O2 |
Unknown |
Unknown |
Unknown |
Unknown |
| Vodafone |
Unknown |
Unknown |
Unknown |
Unknown |
Broadband and Mobile coverage information supplied by Ofcom.