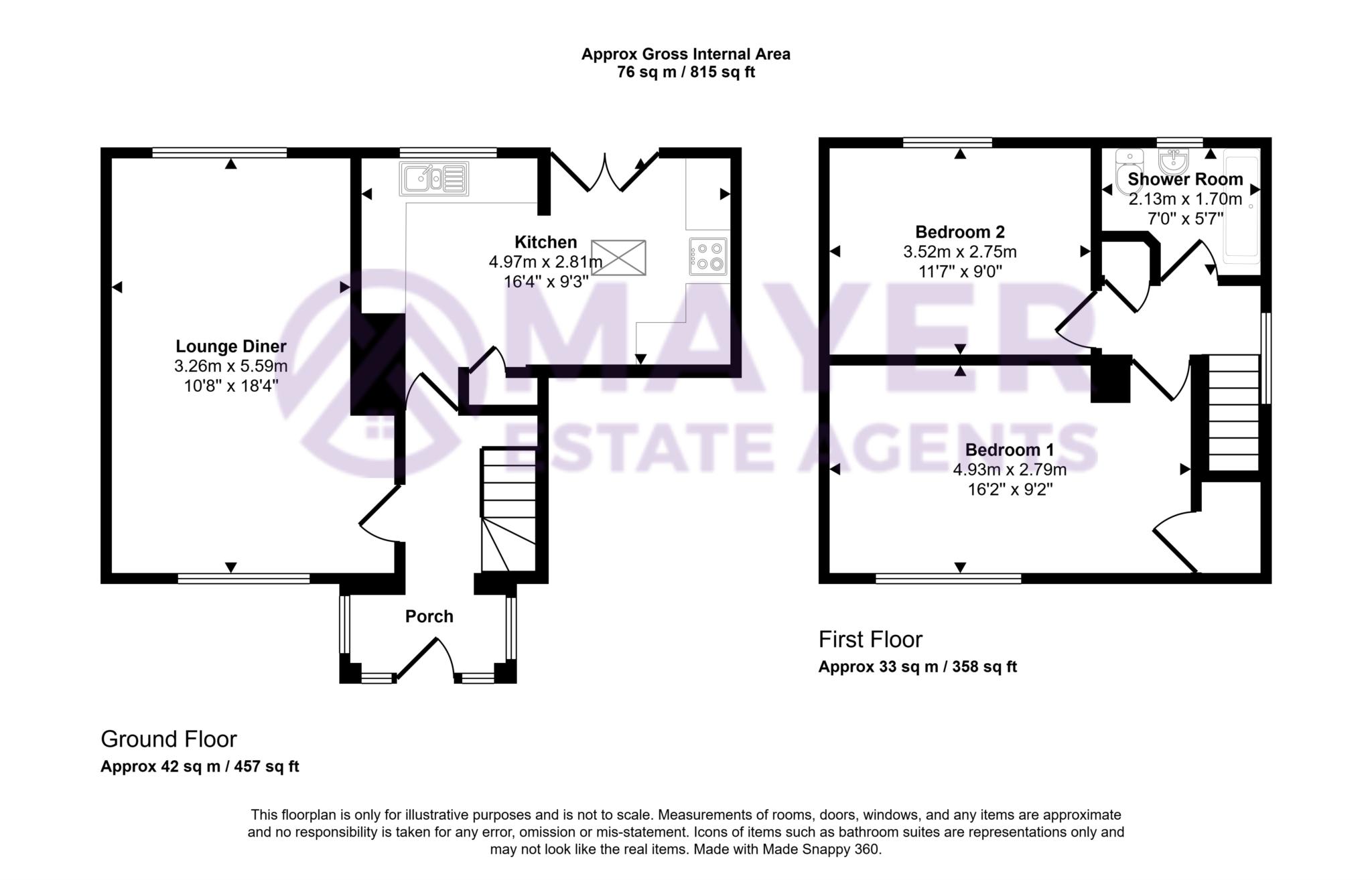- Extended Two Double Bedroom Property
- South Facing Garden
- Stunning Kitchen/Diner
- Spacious Proportions Throughout
- Scope to Further Extend STP
- Great Location for Schools, Amenities & Green Spaces
- Ideal First Time Buy
Beautifully Refurbished and Extended Home on Southway Drive
Positioned on the ever-popular Southway Drive, this beautifully extended and refurbished home offers modern living in a peaceful setting, with easy access to green spaces, excellent schools, local amenities, and commuter links.
As you step inside, you're greeted by a welcoming porch perfect for hanging coats and storing shoes before entering the main home. The lounge/diner provides a sleek and sumptuous space to unwind with family, enjoying a dual-aspect design that fills the room with natural light.
The kitchen/diner is truly the heart of the home a stunning, contemporary space ideal for both cooking and entertaining, offering generous worktop and storage space. Double doors open out onto the south-facing garden, which backs onto woodland, creating a tranquil and private backdrop.
Upstairs, you'll find two double bedrooms, with the master bedroom featuring a fitted wardrobe and a pleasant outlook over the frontage. The contemporary shower room provides a stylish and practical space to start your day.
Outside, the front garden offers fantastic kerb appeal, and with several neighbouring properties having created driveway parking, there is potential to do the same (subject to the necessary consents).
This property is the perfect starter or family home, combining modern comfort, a convenient location, and a delightful setting close to nature.
Directions
Please contact the office for directions
Council Tax
Plymouth City Council, Band A
Notice
Please note we have not tested any apparatus, fixtures, fittings, or services. Interested parties must undertake their own investigation into the working order of these items. All measurements are approximate and photographs provided for guidance only.

| Utility |
Supply Type |
| Electric |
Mains Supply |
| Gas |
Mains Supply |
| Water |
Mains Supply |
| Sewerage |
Mains Supply |
| Broadband |
Unknown |
| Telephone |
Unknown |
| Other Items |
Description |
| Heating |
Gas Central Heating |
| Garden/Outside Space |
Yes |
| Parking |
No |
| Garage |
No |
| Broadband Coverage |
Highest Available Download Speed |
Highest Available Upload Speed |
| Standard |
Unknown |
Unknown |
| Superfast |
Unknown |
Unknown |
| Ultrafast |
Unknown |
Unknown |
| Mobile Coverage |
Indoor Voice |
Indoor Data |
Outdoor Voice |
Outdoor Data |
| EE |
Unknown |
Unknown |
Unknown |
Unknown |
| Three |
Unknown |
Unknown |
Unknown |
Unknown |
| O2 |
Unknown |
Unknown |
Unknown |
Unknown |
| Vodafone |
Unknown |
Unknown |
Unknown |
Unknown |
Broadband and Mobile coverage information supplied by Ofcom.