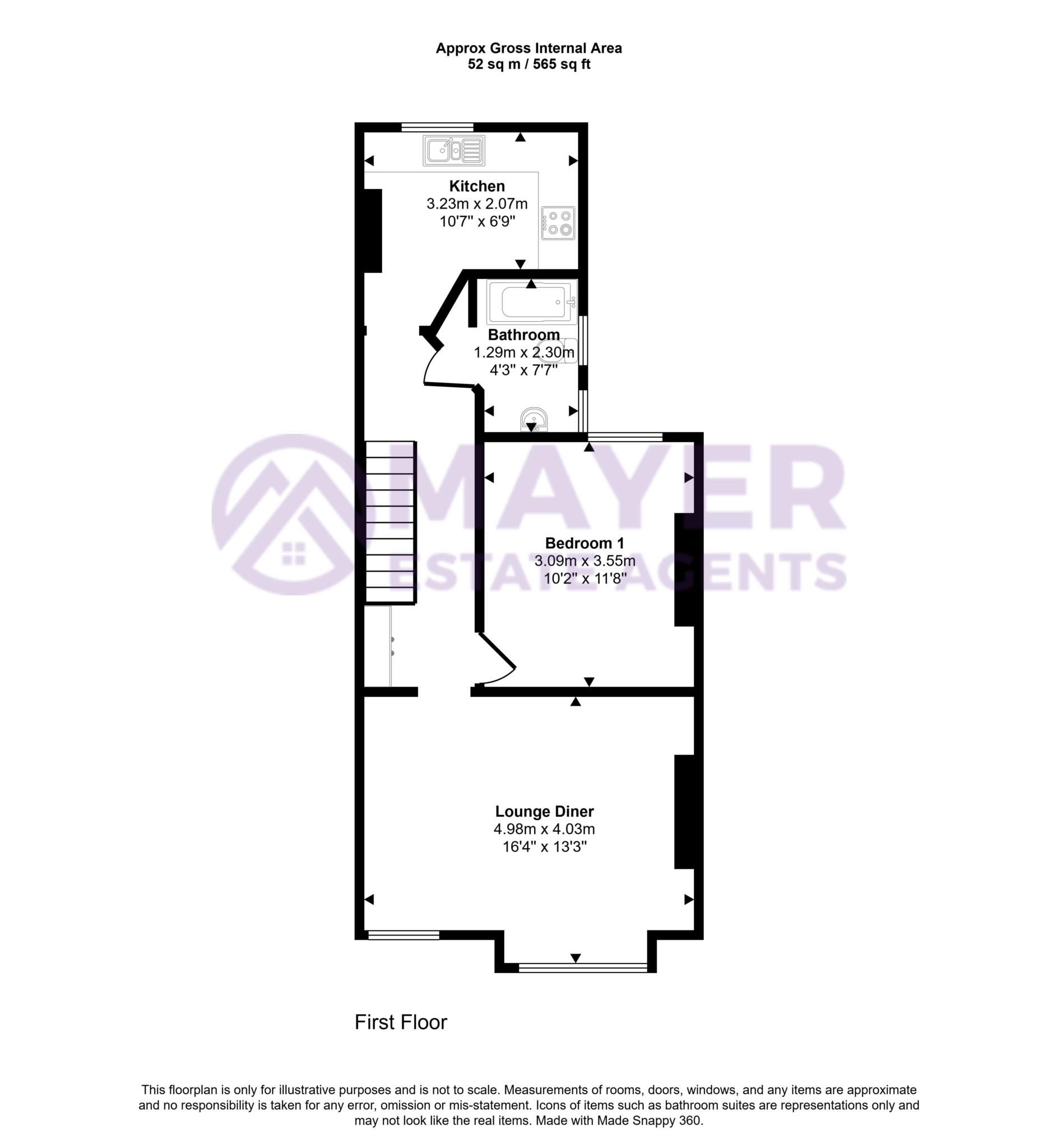- Share of the freehold
- Beautifully presented
- Views across Central Park
- Walking distance to the City Centre, University & Train station
- Private courtyard garden
- Well presented double bedroom
- Sleek modern fitted kitchen
- Bathroom
Guide Price £125,000 - £130,000. Nestled in a prime location within walking distance of the city centre, Plymouth University, and the train station, this stunning top-floor, one-bedroom flat offers breathtaking views of Central Park. With a share of the freehold and a private courtyard garden, this property is an ideal opportunity for first-time buyers.
Upon entry, you step into a communal hallway with a door to the right leading to the ground-floor flat and a door straight ahead providing access to this home. A charming staircase leads up to the hallway, setting the tone for the rest of the property.
At the front, the beautifully decorated living and dining room boasts two large windows, flooding the space with natural light while framing picturesque views of Central Park. This generous area is perfect for both relaxing and entertaining. Adjacent is the well-presented double bedroom, tastefully decorated to create a cosy retreat.
Further down the hall, the bathroom is finished in neutral tones, offering a clean and simple aesthetic. At the rear, the modern kitchen features sleek high-gloss units, space for a fridge/freezer and washing machine, plus an integrated electric oven, four-ring gas hob, and extractor fan.
Externally, the private courtyard presents a blank canvas to design your own urban oasis perfect for enjoying a quiet moment or entertaining guests.
With its fantastic location and charming features, this property is a must-see!
Council Tax
Plymouth City Council, Band A
Lease Length
154 Years
Notice
Please note we have not tested any apparatus, fixtures, fittings, or services. Interested parties must undertake their own investigation into the working order of these items. All measurements are approximate and photographs provided for guidance only.

| Utility |
Supply Type |
| Electric |
Mains Supply |
| Gas |
Unknown |
| Water |
Mains Supply |
| Sewerage |
Mains Supply |
| Broadband |
Unknown |
| Telephone |
Unknown |
| Other Items |
Description |
| Heating |
Gas Central Heating |
| Garden/Outside Space |
Yes |
| Parking |
No |
| Garage |
No |
| Broadband Coverage |
Highest Available Download Speed |
Highest Available Upload Speed |
| Standard |
16 Mbps |
1 Mbps |
| Superfast |
160 Mbps |
21 Mbps |
| Ultrafast |
1800 Mbps |
220 Mbps |
| Mobile Coverage |
Indoor Voice |
Indoor Data |
Outdoor Voice |
Outdoor Data |
| EE |
Likely |
Likely |
Enhanced |
Enhanced |
| Three |
Likely |
Likely |
Enhanced |
Enhanced |
| O2 |
Enhanced |
Enhanced |
Enhanced |
Enhanced |
| Vodafone |
Enhanced |
Enhanced |
Enhanced |
Enhanced |
Broadband and Mobile coverage information supplied by Ofcom.